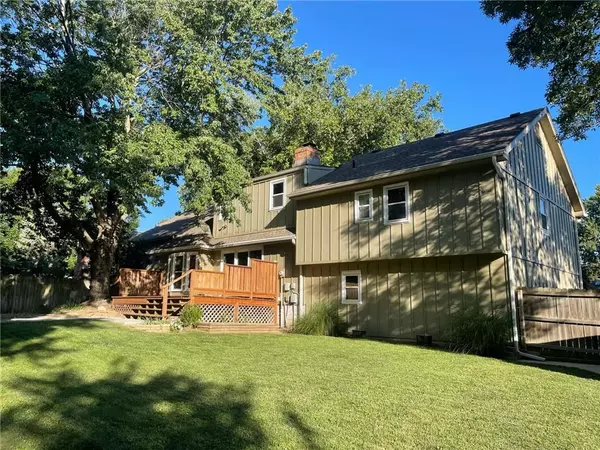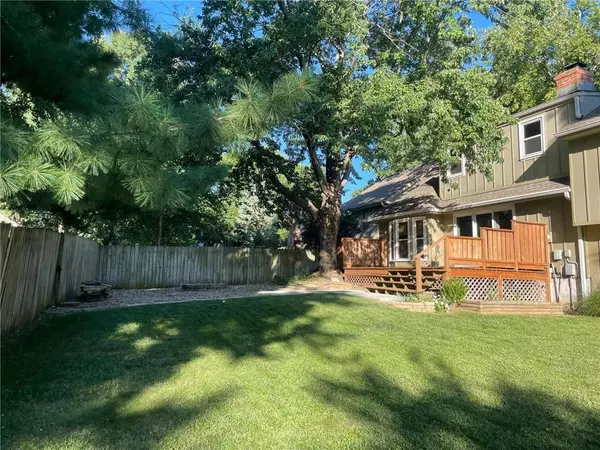$399,900
$399,900
For more information regarding the value of a property, please contact us for a free consultation.
15317 W 89th PL Lenexa, KS 66219
5 Beds
3 Baths
2,600 SqFt
Key Details
Sold Price $399,900
Property Type Single Family Home
Sub Type Single Family Residence
Listing Status Sold
Purchase Type For Sale
Square Footage 2,600 sqft
Price per Sqft $153
Subdivision Fordham Estates
MLS Listing ID 2508365
Sold Date 11/26/24
Style Traditional
Bedrooms 5
Full Baths 2
Half Baths 1
HOA Fees $26/ann
Originating Board hmls
Year Built 1979
Annual Tax Amount $4,330
Lot Size 9,330 Sqft
Acres 0.21418732
Property Description
Back on the market, buyer finance fell through!! Discover your dream home! This stunning 5-bedroom, 2.5-bath residence boasts a fully finished basement, offering versatility with a large storage room, a multi-use area, and dedicated laundry and office space. Enjoy the expansive yard featuring a cozy fire pit, perfect for gatherings. The interior shines with fresh paint and modern upgrades, including a built-in dining buffet-hutch and illuminated wine rack. You'll love the upgraded windows and sliding doors, multiple gardening areas, and a convenient storage shed complete with a concrete pad and sidewalk. Step outside to a spacious deck that invites relaxation. The garage is equipped with a generous workbench and ample storage, along with a discreet outdoor space for trash and recycling. This home is equipped with a high-efficiency furnace, ensuring comfort year-round. Plus, a split unit in the loft bedroom adds extra convenience. All appliances are included, making your move-in seamless. And here's the best part: $4,000 allowance included for any updates you wish to have done! And you will be walking distance to Sarko park and the new Lenexa City Center!! Don't miss this opportunity—schedule your viewing today!
Location
State KS
County Johnson
Rooms
Other Rooms Den/Study, Family Room, Great Room, Workshop
Basement Concrete, Finished, Inside Entrance
Interior
Interior Features All Window Cover
Heating Natural Gas
Cooling Attic Fan, Electric
Flooring Carpet
Fireplaces Number 1
Fireplaces Type Great Room
Fireplace Y
Appliance Dishwasher, Disposal, Double Oven, Exhaust Hood, Humidifier, Built-In Electric Oven
Laundry Laundry Room
Exterior
Parking Features true
Garage Spaces 2.0
Fence Privacy, Wood
Amenities Available Play Area, Pool, Trail(s)
Roof Type Composition
Building
Lot Description Cul-De-Sac, Level, Treed
Entry Level Side/Side Split
Sewer City/Public
Water Public
Structure Type Board/Batten
Schools
Elementary Schools Sunflower
Middle Schools Westridge
High Schools Sm West
School District Shawnee Mission
Others
HOA Fee Include Curbside Recycle,Trash
Ownership Private
Acceptable Financing Cash, Conventional, FHA, Private, VA Loan
Listing Terms Cash, Conventional, FHA, Private, VA Loan
Read Less
Want to know what your home might be worth? Contact us for a FREE valuation!

Our team is ready to help you sell your home for the highest possible price ASAP






