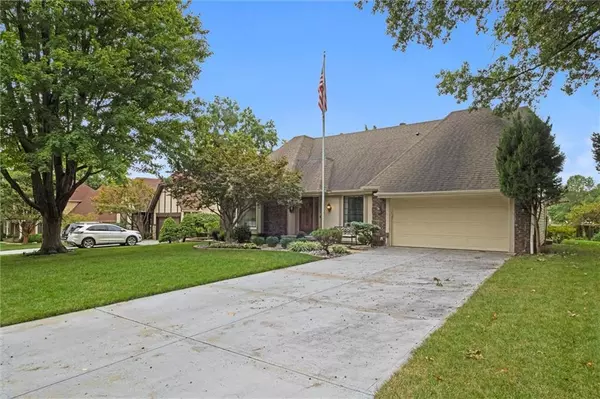$439,000
$439,000
For more information regarding the value of a property, please contact us for a free consultation.
10154 Halsey ST Lenexa, KS 66215
4 Beds
4 Baths
2,692 SqFt
Key Details
Sold Price $439,000
Property Type Single Family Home
Sub Type Single Family Residence
Listing Status Sold
Purchase Type For Sale
Square Footage 2,692 sqft
Price per Sqft $163
Subdivision Quivira Meadows
MLS Listing ID 2510195
Sold Date 11/27/24
Style Traditional
Bedrooms 4
Full Baths 3
Half Baths 1
HOA Fees $25/ann
Originating Board hmls
Year Built 1978
Annual Tax Amount $4,390
Lot Size 9,406 Sqft
Acres 0.21593204
Property Description
DEADLINE AT NOON 9/27. Incredible 1.5 story in exclusive Quivira Meadows situated along a quiet cul-de-sac! So many updates and modifications in and outside the home during this 8 years of ownership. Much of the house has been stripped down and built up with timeless improvements. Engineered hardwoods span the open and airy main floor that's been modernized with new fixtures/hardware, decorative molding, and neutral/bright painting on all surfaces! The kitchen is crafted with Bertch custom maple cabinets, extending beauty and utility. Out back is a cozy covered deck that has been the setting for hours of football and barbecue. The elegance of the landscaping is obvious, and as a bonus, the front yard Japanese Maple will pop the most vibrant colors over the next few months. The home has been wonderfully maintained with the main systems and components in great health. Location is EXCEPTIONAL. Only 40 homes in this neighborhood, like an episode of Cheers, "where everybody knows your name." Enjoy DIRECT access to I-35, I-435, HWY 69, and Oak Park's unlimited shopping/dining options.
Location
State KS
County Johnson
Rooms
Other Rooms Fam Rm Main Level, Formal Living Room, Main Floor Master
Basement Finished, Full, Unfinished, Radon Mitigation System
Interior
Interior Features Ceiling Fan(s), Custom Cabinets, Pantry, Vaulted Ceiling, Walk-In Closet(s), Whirlpool Tub
Heating Forced Air
Cooling Electric
Flooring Carpet, Wood
Fireplaces Number 1
Fireplaces Type Great Room
Fireplace Y
Appliance Dishwasher, Disposal, Dryer, Exhaust Hood, Refrigerator, Built-In Electric Oven, Washer
Laundry Main Level
Exterior
Parking Features true
Garage Spaces 2.0
Fence Partial, Wood
Roof Type Composition
Building
Lot Description Sprinkler-In Ground
Entry Level 1.5 Stories
Sewer City/Public
Water Public
Structure Type Brick & Frame,Vinyl Siding
Schools
Elementary Schools Rosehill
Middle Schools Indian Woods
High Schools Sm South
School District Shawnee Mission
Others
HOA Fee Include Trash
Ownership Private
Read Less
Want to know what your home might be worth? Contact us for a FREE valuation!

Our team is ready to help you sell your home for the highest possible price ASAP






