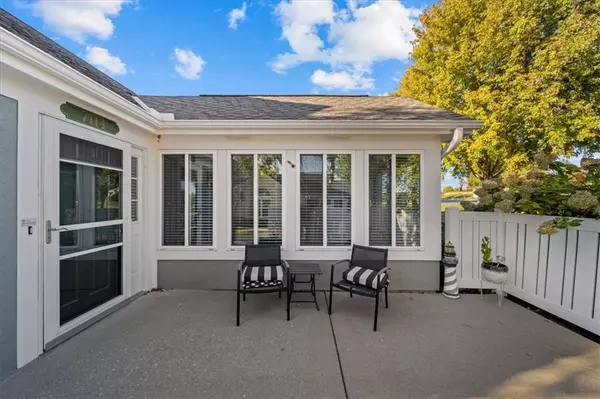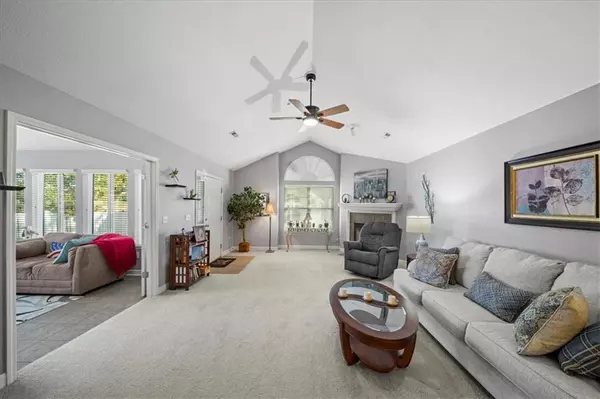$380,000
$380,000
For more information regarding the value of a property, please contact us for a free consultation.
7114 Hedge Lane TER Shawnee, KS 66227
3 Beds
2 Baths
1,736 SqFt
Key Details
Sold Price $380,000
Property Type Single Family Home
Sub Type Villa
Listing Status Sold
Purchase Type For Sale
Square Footage 1,736 sqft
Price per Sqft $218
Subdivision Town & Country Villas
MLS Listing ID 2515727
Sold Date 11/22/24
Style Traditional
Bedrooms 3
Full Baths 2
HOA Fees $468/mo
Originating Board hmls
Year Built 2005
Annual Tax Amount $4,714
Lot Size 2,253 Sqft
Acres 0.051721763
Property Description
Don't miss out on this maintenance provided ranch in sought after Town & Country Villas! One level living at its finest! Spacious and gorgeous sunroom to enjoy your morning coffee. Huge open floorplan with vaulted ceilings throughout. Dream kitchen comes complete with a gas range. Huge primary bedroom and updated primary bath includes double vanity and amazing walk-in closet upgraded with built-in shelving. Extra large door frames are wheelchair friendly. Oversized garage includes a concrete storm room and wifi compatible garage door with camera app. Clubhouse across the street holds many activities and includes a pool and exercise room. Lots of storage! So many amenities and a fantastic location!
Location
State KS
County Johnson
Rooms
Other Rooms Great Room, Main Floor BR, Main Floor Master, Sun Room
Basement Slab
Interior
Interior Features All Window Cover, Ceiling Fan(s), Vaulted Ceiling, Walk-In Closet(s)
Heating Natural Gas, Zoned
Cooling Electric, Zoned
Flooring Carpet, Tile
Fireplaces Number 1
Fireplaces Type Gas, Great Room
Fireplace Y
Appliance Dishwasher, Disposal, Microwave, Refrigerator, Gas Range
Laundry Laundry Room, Main Level
Exterior
Parking Features true
Garage Spaces 2.0
Fence Privacy
Amenities Available Clubhouse, Community Center, Exercise Room, Pool
Roof Type Composition
Building
Lot Description Sprinkler-In Ground
Entry Level Ranch
Sewer City/Public
Water Public
Structure Type Stone Trim,Stucco & Frame
Schools
Elementary Schools Mize
Middle Schools Mill Creek
High Schools De Soto
School District De Soto
Others
HOA Fee Include Building Maint,Curbside Recycle,Lawn Service,Maintenance Free,Insurance,Roof Repair,Roof Replace,Snow Removal,Street,Trash
Ownership Private
Acceptable Financing Cash, Conventional, FHA, VA Loan
Listing Terms Cash, Conventional, FHA, VA Loan
Read Less
Want to know what your home might be worth? Contact us for a FREE valuation!

Our team is ready to help you sell your home for the highest possible price ASAP







