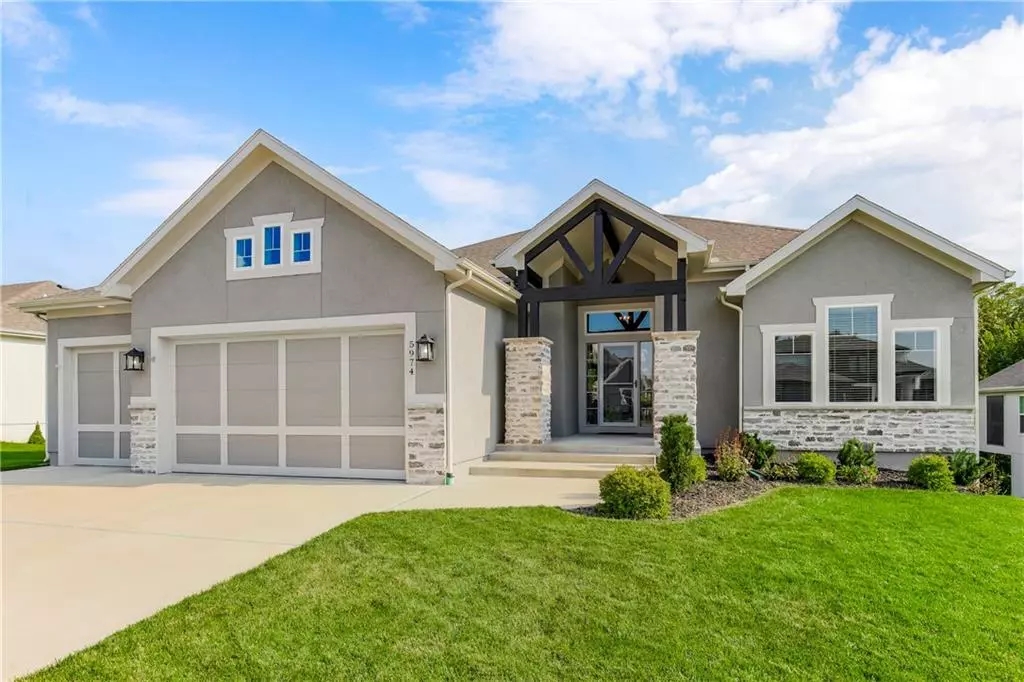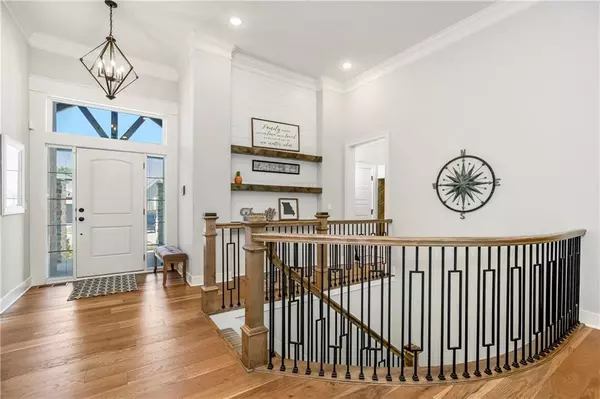$649,000
$649,000
For more information regarding the value of a property, please contact us for a free consultation.
5974 N Oak Creek CT Parkville, MO 64152
4 Beds
4 Baths
3,245 SqFt
Key Details
Sold Price $649,000
Property Type Single Family Home
Sub Type Single Family Residence
Listing Status Sold
Purchase Type For Sale
Square Footage 3,245 sqft
Price per Sqft $200
Subdivision Thousand Oaks
MLS Listing ID 2507299
Sold Date 11/26/24
Style Traditional
Bedrooms 4
Full Baths 4
HOA Fees $74/ann
Originating Board hmls
Annual Tax Amount $9,109
Lot Size 0.310 Acres
Acres 0.31000918
Property Description
This home is like NEW!! Built in 2021, this Beautiful Home has modern Finishes, and is immaculately clean. Perfect for your family, or if you have a pet, this home has a Fenced in Yard, and backs up to the Woods. The layout on this home is Perfect for Entertaining! Enjoy a Spacious kitchen with Large walk-in Pantry, Gas Range, an Open Floor Plan, a Breakfast Area, and a Gorgeous fireplace. The Large primary suite is located on the Main Floor, and has a Generous closet, walk-in Shower, and access to the Screened in Deck. Another bedroom (or Office) and Full Bath are also on the Main Level along with a Mud Room, and Laundry Room. The Junior Master with ensuite are located in the Basement, along with another bedroom and Full Bath. The Basement has lots of windows and tons of Natural Light, a very Cool Wet Bar and Space for your Workout Equipment. There is also Plenty of Storage. Enjoy Cozy evenings on the Covered Porch with a large Patio and Firepit. Thousand Oaks is a Great Neighborhood and is Coveted in Park Hill school district. The neighborhood has tennis courts, walking trails, 2 clubhouses, and 2 pools, and Beautiful Landscaping with Statues. Make sure to check out Creekside Parkville, where there is Shopping, tons of Restaurants, and Live Music, etc....
Location
State MO
County Platte
Rooms
Basement Basement BR, Daylight, Finished, Full, Walk Out
Interior
Interior Features All Window Cover, Ceiling Fan(s), Pantry, Smart Thermostat, Walk-In Closet(s), Wet Bar, Whirlpool Tub
Heating Forced Air
Cooling Electric
Flooring Carpet, Luxury Vinyl Plank
Fireplaces Number 1
Fireplaces Type Great Room
Fireplace Y
Appliance Microwave, Refrigerator, Gas Range
Laundry Laundry Room, Main Level
Exterior
Exterior Feature Firepit
Parking Features true
Garage Spaces 3.0
Fence Metal
Amenities Available Clubhouse, Play Area, Pool, Tennis Court(s), Trail(s)
Roof Type Composition
Building
Entry Level Reverse 1.5 Story
Sewer City/Public
Water Public
Structure Type Stucco & Frame
Schools
Elementary Schools Union Chapel
Middle Schools Walden
High Schools Park Hill South
School District Park Hill
Others
Ownership Private
Acceptable Financing Cash, Conventional, FHA, VA Loan
Listing Terms Cash, Conventional, FHA, VA Loan
Read Less
Want to know what your home might be worth? Contact us for a FREE valuation!

Our team is ready to help you sell your home for the highest possible price ASAP






