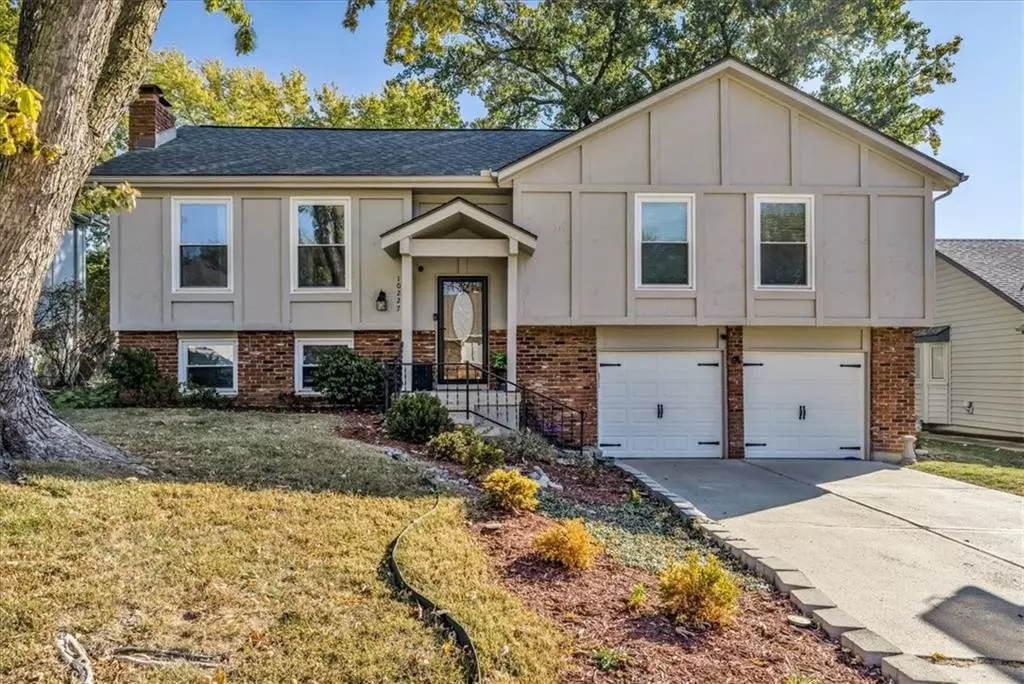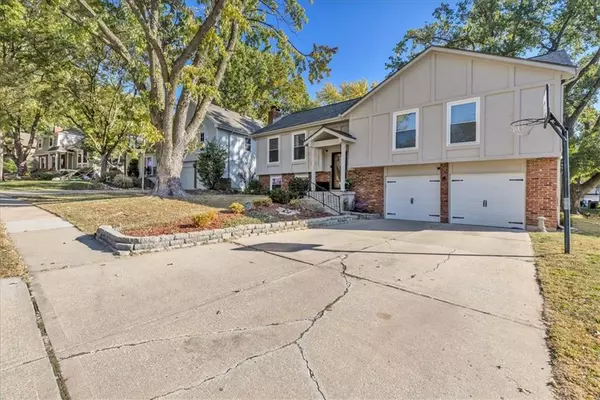$330,000
$330,000
For more information regarding the value of a property, please contact us for a free consultation.
10227 Gillette ST Lenexa, KS 66215
4 Beds
3 Baths
1,764 SqFt
Key Details
Sold Price $330,000
Property Type Single Family Home
Sub Type Single Family Residence
Listing Status Sold
Purchase Type For Sale
Square Footage 1,764 sqft
Price per Sqft $187
Subdivision Century Estates South
MLS Listing ID 2514684
Sold Date 11/25/24
Style Traditional
Bedrooms 4
Full Baths 2
Half Baths 1
Originating Board hmls
Year Built 1976
Annual Tax Amount $3,727
Lot Size 8,431 Sqft
Acres 0.19354913
Property Description
Charming Split-Level Home in Lenexa's Best Neighborhood
Discover this beautifully maintained 4-bedroom, 2.5-bathroom split-level home, perfectly situated in one of Lenexa's most sought-after neighborhoods. This charming residence offers a perfect blend of modern updates and classic comfort, making it ideal for families or anyone looking for space and style.
The home features newly installed stain-resistant carpet, refinished wood floors, and updated vanities in the bathrooms, adding a fresh and contemporary touch. With new doors and windows throughout, this home is energy-efficient and filled with natural light.
Enjoy the warmth of two fireplaces—one in the inviting living room and the other in the spacious lower-level family room. Step outside to find a large, beautifully maintained yard, perfect for outdoor gatherings or simply relaxing.
Additional highlights include brand-new garage doors for enhanced curb appeal. Located in a fantastic neighborhood with top-rated schools, parks, and convenient access to shopping, dining and highway access, this home is a must-see!
Location
State KS
County Johnson
Rooms
Other Rooms Fam Rm Gar Level, Great Room, Main Floor BR, Main Floor Master
Basement Basement BR, Concrete, Daylight, Finished
Interior
Interior Features All Window Cover, Pantry, Vaulted Ceiling
Heating Natural Gas
Cooling Electric
Flooring Carpet
Fireplaces Number 2
Fireplaces Type Family Room, Gas Starter, Great Room, Wood Burning
Equipment Fireplace Screen
Fireplace Y
Appliance Dishwasher, Disposal, Dryer, Microwave, Refrigerator, Built-In Electric Oven, Free-Standing Electric Oven, Washer
Laundry In Basement
Exterior
Exterior Feature Storm Doors
Parking Features true
Garage Spaces 2.0
Roof Type Composition
Building
Lot Description City Lot
Entry Level Side/Side Split
Sewer City/Public
Water Public
Structure Type Brick & Frame
Schools
Elementary Schools Rosehill
Middle Schools Indian Woods
High Schools Sm South
School District Shawnee Mission
Others
Ownership Estate/Trust
Read Less
Want to know what your home might be worth? Contact us for a FREE valuation!

Our team is ready to help you sell your home for the highest possible price ASAP






