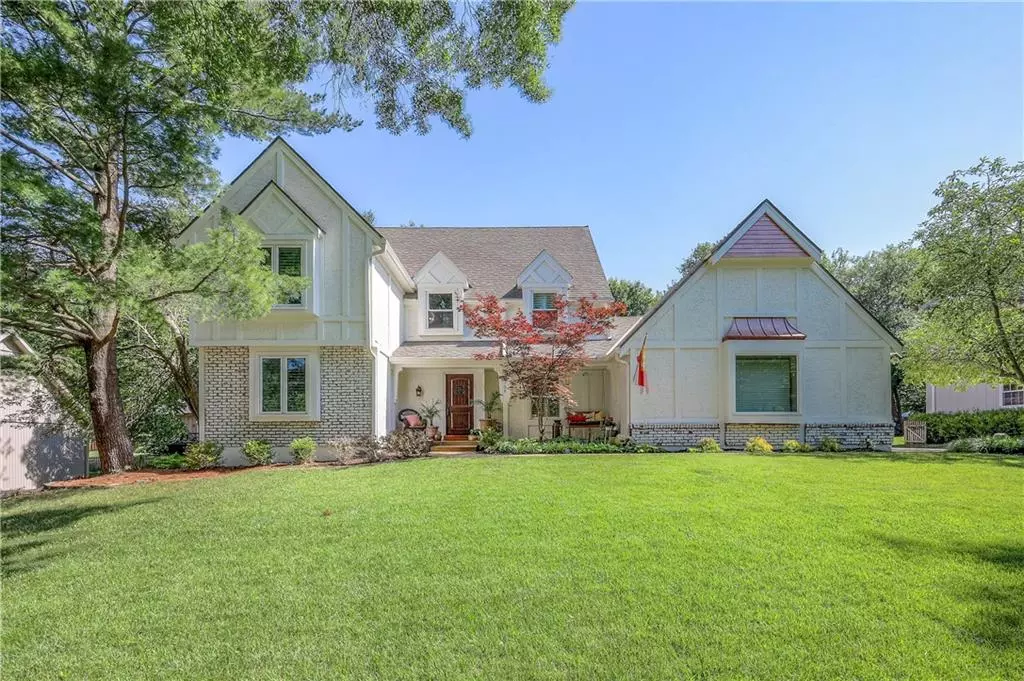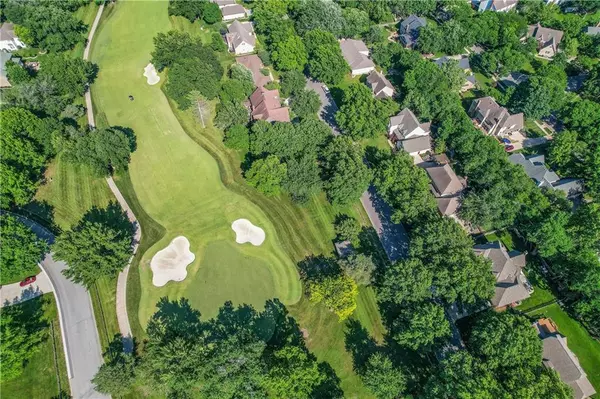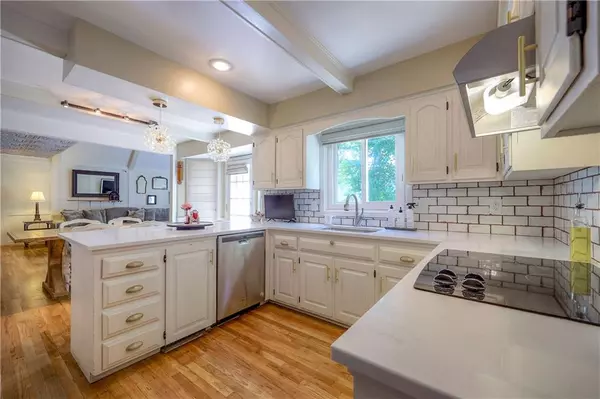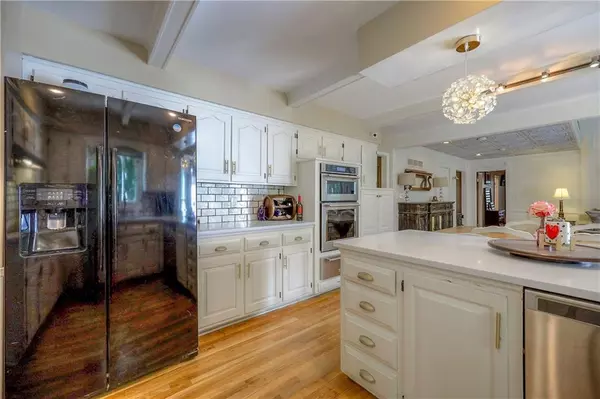$629,950
$629,950
For more information regarding the value of a property, please contact us for a free consultation.
12708 Sagamore RD Leawood, KS 66209
5 Beds
4 Baths
4,174 SqFt
Key Details
Sold Price $629,950
Property Type Single Family Home
Sub Type Single Family Residence
Listing Status Sold
Purchase Type For Sale
Square Footage 4,174 sqft
Price per Sqft $150
Subdivision Leawood South
MLS Listing ID 2515626
Sold Date 11/26/24
Style Traditional
Bedrooms 5
Full Baths 3
Half Baths 1
HOA Fees $43/ann
Originating Board hmls
Year Built 1979
Annual Tax Amount $6,300
Lot Size 0.276 Acres
Acres 0.27555096
Lot Dimensions 102x117
Property Description
Discover the best value in Leawood! This impressive 1.5 story home located in coveted golf community, Leawood South, offers over 4,000 sq. ft. of spacious living with an ideal floor plan. This home is perfect for both everyday living and entertaining. The kitchen with granite counters opens up to a vaulted great room with fireplace, while the first-floor owner's suite includes a luxurious en-suite bath with tub and shower, huge walk-in closet, and private deck access. Upstairs, a versatile loft adds extra space, while the finished lower level offers a recreation room, gym, workshop, and additional conforming bedroom. Step outside to a serene, privacy-fenced backyard oasis, complete with a pergola and fire pit. The front of the home showcases breathtaking golf course views, making this an exceptional find in one of Leawood's most desirable and sought after neighborhoods! Other features include a side entry garage and gleaming hardwoods through most of the first and second floors. Don't miss this great opportunity!
Location
State KS
County Johnson
Rooms
Other Rooms Balcony/Loft, Great Room, Main Floor Master, Recreation Room
Basement Basement BR, Concrete, Finished, Full, Sump Pump
Interior
Interior Features Kitchen Island, Pantry, Prt Window Cover, Vaulted Ceiling, Walk-In Closet(s)
Heating Natural Gas
Cooling Attic Fan, Electric
Flooring Wood
Fireplaces Number 1
Fireplaces Type Gas Starter, Great Room, Masonry, Wood Burning
Fireplace Y
Appliance Dishwasher, Disposal, Microwave, Built-In Oven
Laundry Main Level, Off The Kitchen
Exterior
Exterior Feature Firepit
Parking Features true
Garage Spaces 2.0
Fence Partial, Wood
Amenities Available Other
Roof Type Composition
Building
Lot Description Treed
Entry Level 1.5 Stories
Sewer City/Public
Water Public
Structure Type Brick Trim,Stucco
Schools
Elementary Schools Mission Trail
Middle Schools Leawood Middle
High Schools Blue Valley North
School District Blue Valley
Others
HOA Fee Include Other,Trash
Ownership Private
Acceptable Financing Cash, Conventional, FHA, VA Loan
Listing Terms Cash, Conventional, FHA, VA Loan
Read Less
Want to know what your home might be worth? Contact us for a FREE valuation!

Our team is ready to help you sell your home for the highest possible price ASAP







