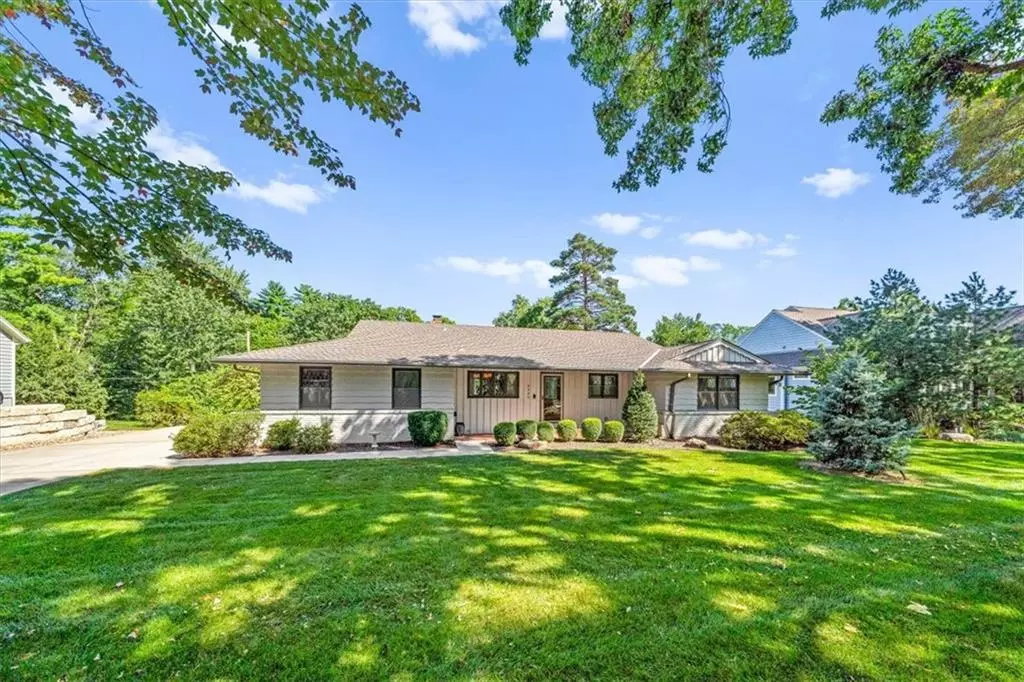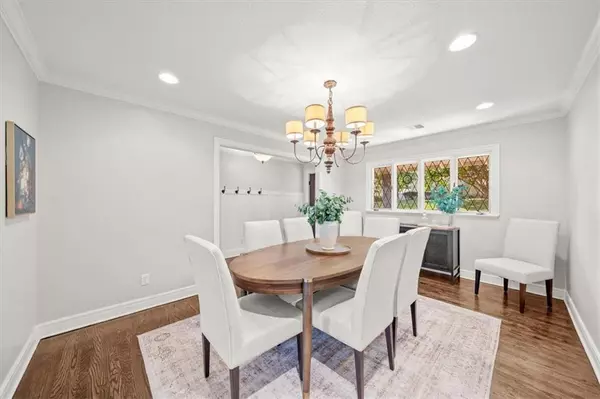$895,000
$895,000
For more information regarding the value of a property, please contact us for a free consultation.
3200 W 82nd TER Leawood, KS 66206
4 Beds
4 Baths
3,284 SqFt
Key Details
Sold Price $895,000
Property Type Single Family Home
Sub Type Single Family Residence
Listing Status Sold
Purchase Type For Sale
Square Footage 3,284 sqft
Price per Sqft $272
Subdivision Leawood
MLS Listing ID 2514758
Sold Date 11/25/24
Style Traditional
Bedrooms 4
Full Baths 3
Half Baths 1
Originating Board hmls
Year Built 1958
Annual Tax Amount $8,974
Lot Size 0.513 Acres
Acres 0.51264924
Property Description
Sitting on a 1/2 acre estate lot, this Leawood 4 bedroom, 3 1/2 bath ranch is ready to call home. Featuring an open-concept kitchen living space that opens to a large living space and overlooks the gorgeous backyard. Lovely family room with built-in bookcases, fireplace and stained glass french doors opening to deck. Large dining room with wainscotting perfect for entertaining. Main level primary suite with walk-in closet and primary bath with double vanity and walk-in shower. The second main-level bedroom also is a suite with a full bath. Main level laundry for true one level living. Two additional bedrooms with jack and jill bathroom and plenty of storage. The walk-out lower level is the perfect spot for watching the big game or hosting a party with a built-in bar/kitchenette including a kegerator, fridge & sink. Storage room and separate storage/workshop area that opens to the backyard. Features & updates include exterior paint 2022, AC June 2024, refinished hardwood floors, and updated interior paint. The home was taken down to the studs in 2013 with all new electrical and plumbing. On a picturesque lot, this home is walkable to Corinth Elementary School, Corinth Shops and minutes to so much more.
Location
State KS
County Johnson
Rooms
Other Rooms Fam Rm Main Level, Family Room, Main Floor BR, Main Floor Master
Basement Daylight, Finished, Full, Walk Out
Interior
Interior Features All Window Cover, Custom Cabinets, Kitchen Island, Walk-In Closet(s)
Heating Forced Air
Cooling Electric
Flooring Wood
Fireplaces Number 2
Fireplaces Type Basement, Family Room
Fireplace Y
Appliance Dishwasher, Disposal, Refrigerator, Stainless Steel Appliance(s)
Laundry Main Level
Exterior
Parking Features true
Garage Spaces 2.0
Roof Type Composition
Building
Lot Description Estate Lot
Entry Level Ranch,Reverse 1.5 Story
Sewer City/Public
Water Public
Structure Type Brick & Frame
Schools
Elementary Schools Corinth
Middle Schools Indian Hills
High Schools Sm East
School District Shawnee Mission
Others
Ownership Private
Acceptable Financing Cash, Conventional, FHA, VA Loan
Listing Terms Cash, Conventional, FHA, VA Loan
Read Less
Want to know what your home might be worth? Contact us for a FREE valuation!

Our team is ready to help you sell your home for the highest possible price ASAP







