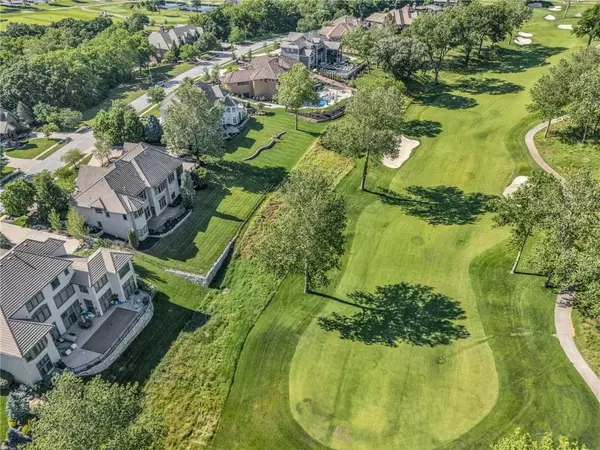$1,900,000
$1,900,000
For more information regarding the value of a property, please contact us for a free consultation.
6513 Ridge RD Parkville, MO 64152
5 Beds
7 Baths
7,284 SqFt
Key Details
Sold Price $1,900,000
Property Type Single Family Home
Sub Type Single Family Residence
Listing Status Sold
Purchase Type For Sale
Square Footage 7,284 sqft
Price per Sqft $260
Subdivision The National
MLS Listing ID 2489456
Sold Date 11/22/24
Style Contemporary,Traditional
Bedrooms 5
Full Baths 5
Half Baths 2
HOA Fees $112/ann
Originating Board hmls
Year Built 2006
Annual Tax Amount $18,613
Lot Size 0.520 Acres
Acres 0.52
Lot Dimensions 129x155
Property Description
Vacation at HOME !!! THE NATIONAL offers Resort Style living in Beautiful Parkville which is minutes away from KCI, Downtown and Plaza! GORGEOUS VIEW OF #5 FAIRWAY in the ESTATES area. This amazing reverse 1 1/2 home was built in 2006 originally French Country which has been styled with some contemporary flair. Combination of stained and painted cabinets. Imported travertine tile from Italy is amazing and special. The gourmet kitchen has a double oven, gas range, custom walnut top island, and large pantry. The screened in deck has a fireplace which opens out onto a larger deck overlooking the golf course. Master suite was recently updated w/ white marble double vanity, flooring, shower and whirlpool tub surround. Custom master closet. Main level has study w/ wood paneling. Great room has custom shelving for books, pictures and accessories. 2 tier lower level has wet bar, wine closet, 4 bedrooms & 4 baths, family room w/ fireplace and towering windows with amazing views. 5th Bedroom could be used for a Media Room. Fenced in back yard.
Location
State MO
County Platte
Rooms
Other Rooms Breakfast Room, Den/Study, Enclosed Porch, Family Room, Great Room, Main Floor Master, Media Room, Recreation Room
Basement Basement BR, Finished, Walk Out
Interior
Interior Features Ceiling Fan(s), Central Vacuum, Exercise Room, Kitchen Island, Painted Cabinets, Pantry, Wet Bar, Whirlpool Tub
Heating Natural Gas, Radiant
Cooling Electric, Zoned
Flooring Carpet, Terrazzo, Wood
Fireplaces Number 4
Fireplaces Type Family Room, Gas, Hearth Room, Master Bedroom, Other
Equipment Fireplace Screen
Fireplace Y
Appliance Dishwasher, Disposal, Double Oven, Exhaust Hood, Microwave, Refrigerator, Gas Range
Laundry Main Level, Off The Kitchen
Exterior
Exterior Feature Sat Dish Allowed
Parking Features true
Garage Spaces 3.0
Fence Metal
Amenities Available Clubhouse, Exercise Room, Golf Course, Party Room, Pickleball Court(s), Play Area, Putting Green, Pool, Tennis Court(s)
Roof Type Tile
Building
Lot Description Adjoin Golf Fairway, Cul-De-Sac, Estate Lot, Sprinkler-In Ground
Entry Level Reverse 1.5 Story
Sewer City/Public
Water Public
Structure Type Stone Trim,Stucco
Schools
Elementary Schools Graden
Middle Schools Lakeview
High Schools Park Hill South
School District Park Hill
Others
HOA Fee Include Trash
Ownership Investor
Acceptable Financing Cash, Conventional
Listing Terms Cash, Conventional
Read Less
Want to know what your home might be worth? Contact us for a FREE valuation!

Our team is ready to help you sell your home for the highest possible price ASAP






