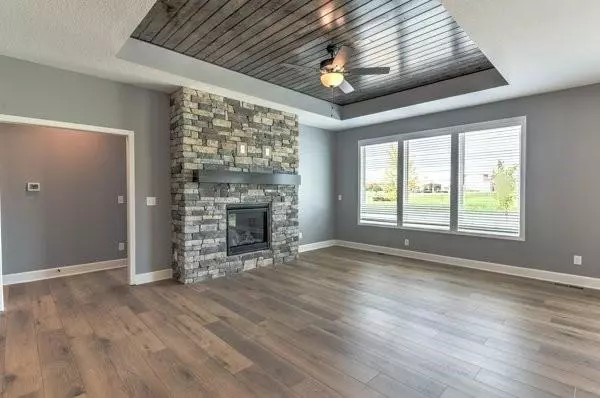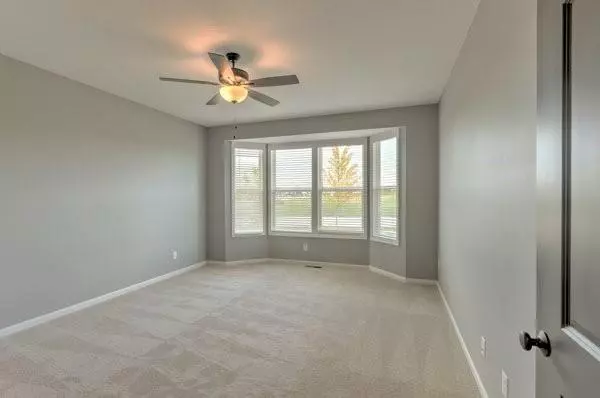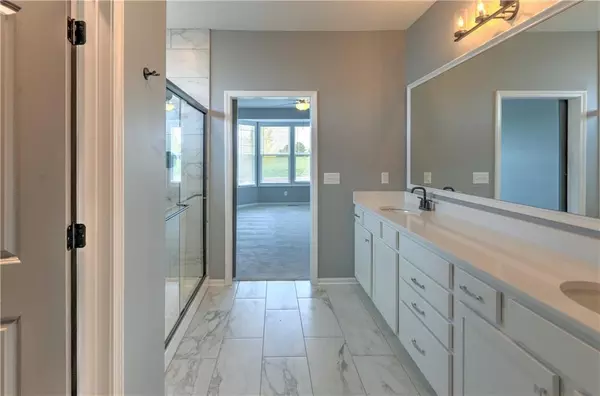$610,060
$610,060
For more information regarding the value of a property, please contact us for a free consultation.
8332 SW 4th ST Blue Springs, MO 64014
5 Beds
3 Baths
2,566 SqFt
Key Details
Sold Price $610,060
Property Type Single Family Home
Sub Type Single Family Residence
Listing Status Sold
Purchase Type For Sale
Square Footage 2,566 sqft
Price per Sqft $237
Subdivision The Woodlands At Chapman Farms
MLS Listing ID 2483823
Sold Date 11/19/24
Style Traditional
Bedrooms 5
Full Baths 3
HOA Fees $39/ann
Originating Board hmls
Lot Size 0.456 Acres
Acres 0.4561754
Property Description
Welcome to the charming Oakmont Ranch Plan, where comfort meets elegance. Discover a spacious living room bathed in natural light, creating a warm and inviting atmosphere for gatherings or relaxation. Indulge in luxury within the expansive master bathroom, boasting a generously sized tub and shower, offering a spa-like experience right at home. Also offering a fully finished basement that elevates the living experience. With two additional bedrooms, a recreational room, and a convenient wet bar, there's ample space for entertainment and hosting guests. The sliding glass door leads to a back patio, seamlessly merging indoor and outdoor living. Enjoy the ultimate privacy as this property backs onto a picturesque woods, providing a serene backdrop for relaxation and outdoor activities.
Don't miss the opportunity to make this your forever home, where every corner is designed to enhance your lifestyle and create lasting memories. Schedule your viewing today and experience the tranquility of Oakmont living.
Location
State MO
County Jackson
Rooms
Other Rooms Entry, Great Room, Main Floor BR, Main Floor Master, Mud Room
Basement Basement BR, Finished, Walk Out
Interior
Interior Features Ceiling Fan(s), Kitchen Island, Pantry, Smart Thermostat, Vaulted Ceiling, Walk-In Closet(s), Wet Bar
Heating Natural Gas
Cooling Electric
Flooring Carpet, Luxury Vinyl Plank, Tile
Fireplace N
Appliance Dishwasher, Humidifier, Microwave, Gas Range
Laundry Laundry Room, Main Level
Exterior
Parking Features true
Garage Spaces 3.0
Roof Type Composition
Building
Lot Description City Lot, Sprinkler-In Ground, Wooded
Entry Level Ranch,Reverse 1.5 Story
Sewer City/Public
Water Public
Structure Type Stone Trim,Wood Siding
Schools
Elementary Schools Mason
Middle Schools Bernard Campbell
High Schools Lee'S Summit North
School District Lee'S Summit
Others
HOA Fee Include Trash
Ownership Private
Acceptable Financing Cash, Conventional, FHA, VA Loan
Listing Terms Cash, Conventional, FHA, VA Loan
Read Less
Want to know what your home might be worth? Contact us for a FREE valuation!

Our team is ready to help you sell your home for the highest possible price ASAP






