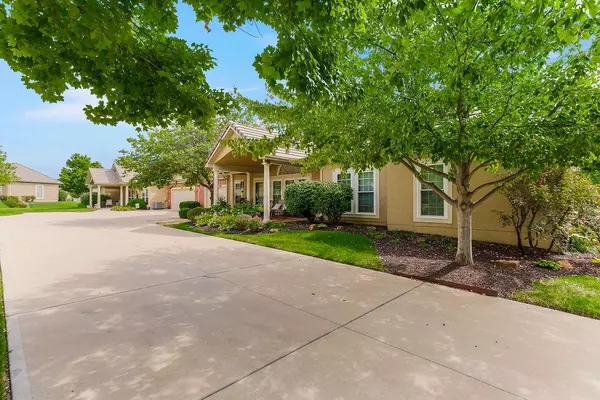$435,000
$435,000
For more information regarding the value of a property, please contact us for a free consultation.
5424 W 145th TER Leawood, KS 66224
3 Beds
2 Baths
1,776 SqFt
Key Details
Sold Price $435,000
Property Type Single Family Home
Sub Type Villa
Listing Status Sold
Purchase Type For Sale
Square Footage 1,776 sqft
Price per Sqft $244
Subdivision Highland Villas
MLS Listing ID 2510469
Sold Date 11/22/24
Style Traditional
Bedrooms 3
Full Baths 2
HOA Fees $650/mo
Originating Board hmls
Year Built 2002
Annual Tax Amount $4,796
Lot Size 3,838 Sqft
Acres 0.08810835
Property Description
This stunning villa is located in the heart of Leawood and is one of the most sought after 55 and over communities. Buyers will love the Oak Haven open floorplan that boasts plenty of main floor living space. This villa offers so many beautiful move-in ready features such as: new carpet, lighting fixtures, new paint, new front door, new screen door, new outdoor ceiling fan, and top of the line LVP flooring in both bathrooms. New HVAC this year, dishwasher and stove. Refinished hardwood floors, and gas fireplace with marble tile. The master suite is spacious with a beautiful accent wall, a large walk-in closet and master bathroom suite that was recently remodeled by the previous owner. The other guest bedrooms are comfortable and spacious
The covered outdoor patio is a wonderful seating area for reading or entertaining family and friends. Lots of shade any time of day!
The two-car garage has epoxy flooring and wall to wall custom built-in shelving for lawn and garden supplies and any additional storage you may need.
Active HOA that includes so many amenities including but not limited to: exterior building maintenance, snow removal, full yard maintenance, property and liability insurance, a year-round clubhouse and heated pool, exercise room, BBQ grills and much, much more!
Property sold as is.
All information deemed reliable but not guaranteed. Square footage, acreage, schools, taxes, etc are approximate. Buyer and buyer's agent to verify. Prompt feedback is greatly appreciated, thanks for showing!
Location
State KS
County Johnson
Rooms
Other Rooms Breakfast Room, Great Room, Main Floor BR, Main Floor Master
Basement Crawl Space
Interior
Interior Features All Window Cover, Ceiling Fan(s), Custom Cabinets, Pantry, Skylight(s), Vaulted Ceiling, Walk-In Closet(s)
Heating Forced Air
Cooling Electric
Flooring Carpet, Wood
Fireplaces Number 1
Fireplaces Type Gas Starter, Great Room
Fireplace Y
Appliance Dishwasher, Disposal, Microwave, Built-In Electric Oven
Laundry Laundry Room, Main Level
Exterior
Parking Features true
Garage Spaces 2.0
Amenities Available Clubhouse, Community Center, Exercise Room, Party Room, Pool
Roof Type Concrete,Tile
Building
Lot Description Corner Lot, Zero Lot Line
Entry Level Ranch
Sewer City/Public
Water Public
Structure Type Stucco
Schools
Elementary Schools Overland Trail
Middle Schools Overland Trail
High Schools Blue Valley North
School District Blue Valley
Others
HOA Fee Include Building Maint,Curbside Recycle,Lawn Service,Maintenance Free,Parking,Roof Repair,Roof Replace,Snow Removal,Street,Trash
Ownership Other
Acceptable Financing Cash, Conventional, FHA, VA Loan
Listing Terms Cash, Conventional, FHA, VA Loan
Read Less
Want to know what your home might be worth? Contact us for a FREE valuation!

Our team is ready to help you sell your home for the highest possible price ASAP







