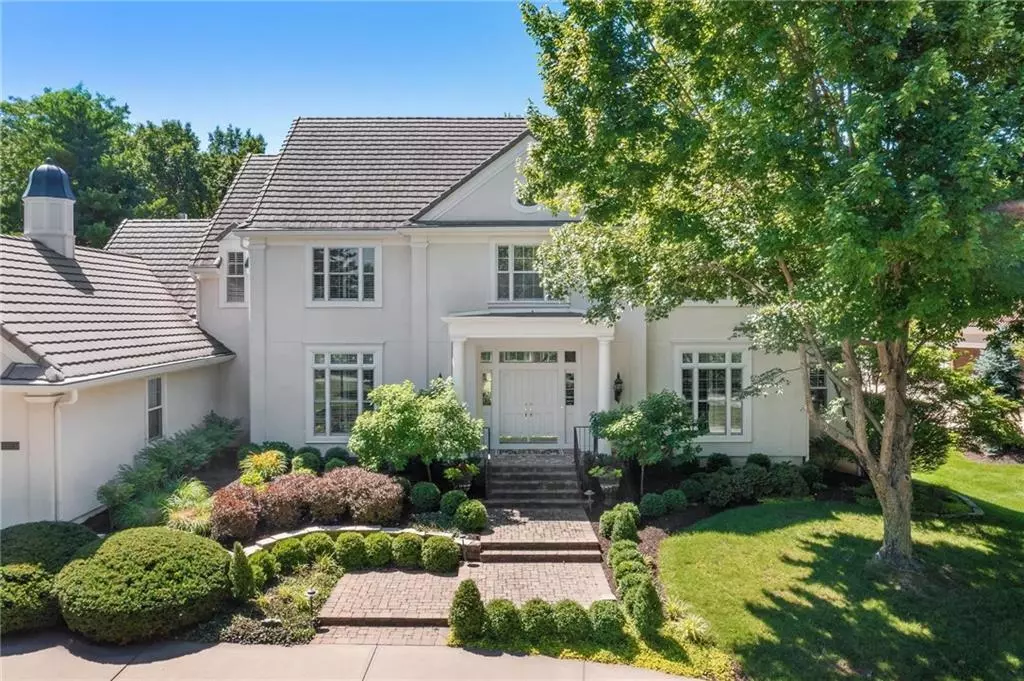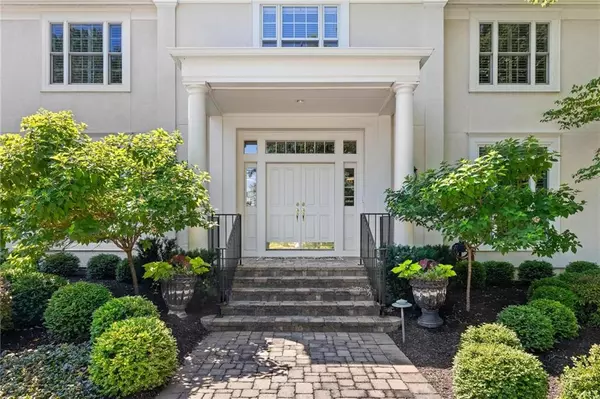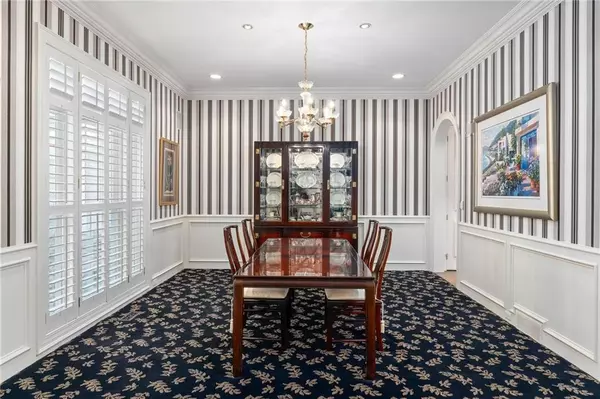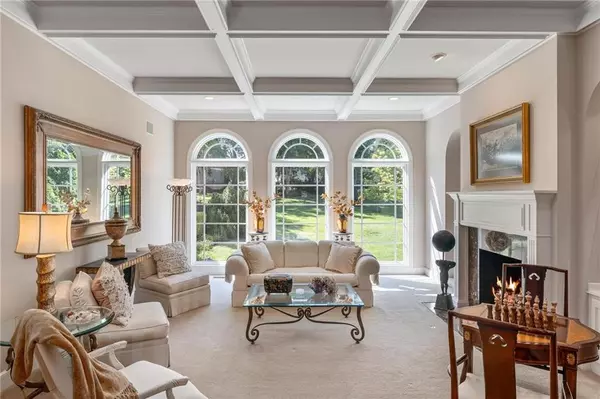$1,695,000
$1,695,000
For more information regarding the value of a property, please contact us for a free consultation.
2113 W 117th ST Leawood, KS 66211
4 Beds
7 Baths
6,822 SqFt
Key Details
Sold Price $1,695,000
Property Type Single Family Home
Sub Type Single Family Residence
Listing Status Sold
Purchase Type For Sale
Square Footage 6,822 sqft
Price per Sqft $248
Subdivision Hallbrook
MLS Listing ID 2489813
Sold Date 11/20/24
Style Traditional
Bedrooms 4
Full Baths 5
Half Baths 2
HOA Fees $264/ann
Originating Board hmls
Year Built 1993
Annual Tax Amount $13,559
Lot Size 0.565 Acres
Acres 0.5654729
Lot Dimensions .57
Property Description
LOOKING FOR THE EXTRAORDINARY...AT AN INCREDI-PRICE? This classic, inviting estate home nestled on a favorite, specialty cul-de-sac was built by the finest craftsmen under the close supervision of artisan builder Rick Standard. With every most-wanted feature included, it is ready for brilliant entertaining and comfortable living. Beautiful Greatroom with arched windows and French Doors looks onto a parklike yard. The gourmet Kitchen was renovated to perfection and includes granite countertops, granitecisland, walk-in and pull-out pantries, a sunny Hearthroom, a Butler's Pantry, and mudroom entry to utility hallway and half-bath. A handsome, private Study and lovely, first-floor Guest Bedroom Suite complete the 1st-Floor. Upstairs, discover a luxurious Primary Bedroom Suite with room-sized walk-in closet plus accessory closet, luxe bath with heated floor. Two additional spacious bedroom suites with special built-ins, plus a study/play loft complete the 2nd floor. Expansive newer FINISHED DAYLIGHT LOWER-LEVEL is ready for FUN! Discover a Family Room with Media/Game area, pub bar and gym...plus bonus rooms for crafts and storage. Amenities galore include 3 fireplaces, extensive built-ins, audio system, engineered wood and epoxy floors in Lower-Level, Plantation Shutters plus Hunter-Douglas Silhouette Shades, Security alarm. Outside, seller has added concrete tile roof in 2013, Belgard Paver Patios, many new Anderson energy efficient Low-E windows, Gutter-Guards, and enhanced landscape lighting in the lush yard. We can't wait to show you!
Location
State KS
County Johnson
Rooms
Other Rooms Balcony/Loft, Den/Study, Exercise Room, Great Room, Main Floor BR, Recreation Room
Basement Daylight, Finished, Sump Pump
Interior
Interior Features All Window Cover, Ceiling Fan(s), Exercise Room, Kitchen Island, Pantry, Vaulted Ceiling, Walk-In Closet(s), Wet Bar
Heating Natural Gas, Zoned
Cooling Two or More, Zoned
Flooring Carpet, Marble, Wood
Fireplaces Number 2
Fireplaces Type Family Room, Gas Starter, Great Room, Hearth Room
Fireplace Y
Appliance Dishwasher, Disposal, Double Oven, Humidifier, Microwave, Refrigerator
Laundry Main Level
Exterior
Parking Features true
Garage Spaces 4.0
Roof Type Concrete,Tile
Building
Lot Description Cul-De-Sac, Sprinkler-In Ground, Treed
Entry Level 1.5 Stories,2 Stories
Sewer City/Public
Water Public
Structure Type Stucco
Schools
Elementary Schools Leawood
Middle Schools Leawood Middle
High Schools Blue Valley North
School District Blue Valley
Others
HOA Fee Include Curbside Recycle,Management,Trash
Ownership Private
Acceptable Financing Cash, Conventional
Listing Terms Cash, Conventional
Read Less
Want to know what your home might be worth? Contact us for a FREE valuation!

Our team is ready to help you sell your home for the highest possible price ASAP







