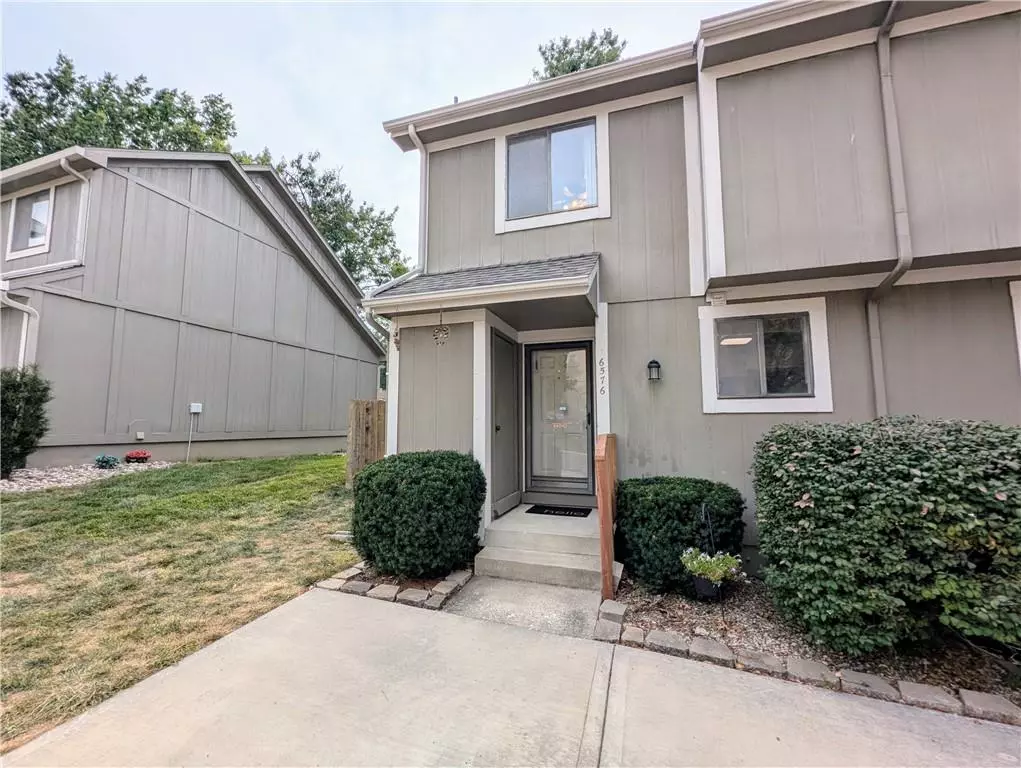$220,000
$220,000
For more information regarding the value of a property, please contact us for a free consultation.
6576 Charles ST Shawnee, KS 66216
2 Beds
2 Baths
1,080 SqFt
Key Details
Sold Price $220,000
Property Type Multi-Family
Sub Type Townhouse
Listing Status Sold
Purchase Type For Sale
Square Footage 1,080 sqft
Price per Sqft $203
Subdivision Tanglewood Est
MLS Listing ID 2503575
Sold Date 11/21/24
Style Traditional
Bedrooms 2
Full Baths 1
Half Baths 1
HOA Fees $136/mo
Originating Board hmls
Year Built 1985
Annual Tax Amount $1,836
Lot Size 2,705 Sqft
Acres 0.062098254
Property Description
Great opportunity with this 2 bedroom townhome in wonderful Tanglewood Estates! Fresh paint throughout. The open layout seamlessly connects the living space to a cozy dining area, ideal for both casual meals and intimate dinners or use it as home office space. The freshly updated Kitchen has TONS of cabinet space and practical design, ensuring you have everything you need at your fingertips. Half bath conveniently located on the main level. Generously sized bedrooms upstairs with large closets and shared bathroom. Unfinished basement awaits your finishing touches. ONE OF A KIND OUTDOOR AREA. End-unit means a larger more private fenced yard. Enjoy your morning coffee or unwind with a glass of wine on the deck overlooking custom landscaped yard with water feature & custom flagstone patio & garden walkway. Affordable, low maintenance living with awesome amenities in the heart of Shawnee! Club House, Pool, & Sport Courts. Trash/recycles, lawn/snow, exterior painting included.
**Please note no rentals are allowed in this subdivision.**
Location
State KS
County Johnson
Rooms
Basement Unfinished
Interior
Interior Features Ceiling Fan(s), Painted Cabinets
Heating Forced Air
Cooling Electric
Fireplaces Number 1
Fireplaces Type Gas Starter, Living Room
Fireplace Y
Appliance Dishwasher, Dryer, Freezer, Microwave, Refrigerator, Built-In Electric Oven, Washer
Laundry In Basement
Exterior
Parking Features false
Fence Wood
Amenities Available Clubhouse, Pool, Tennis Court(s)
Roof Type Composition
Building
Entry Level 2 Stories
Sewer City/Public
Water Public
Structure Type Frame
Schools
Elementary Schools Benninghoven
Middle Schools Trailridge
High Schools Sm Northwest
School District Shawnee Mission
Others
HOA Fee Include Curbside Recycle,Lawn Service,Snow Removal,Trash
Ownership Private
Acceptable Financing Cash, Conventional, FHA, VA Loan
Listing Terms Cash, Conventional, FHA, VA Loan
Read Less
Want to know what your home might be worth? Contact us for a FREE valuation!

Our team is ready to help you sell your home for the highest possible price ASAP







