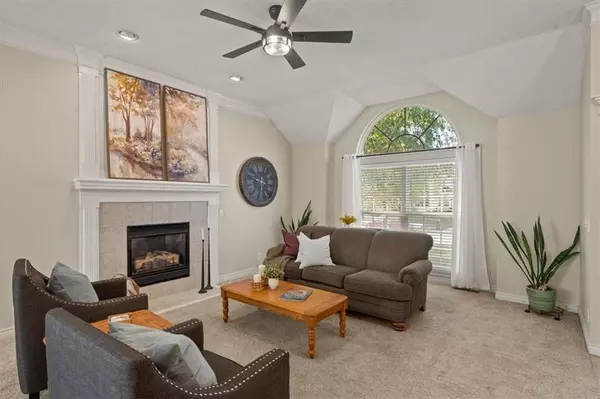$435,000
$435,000
For more information regarding the value of a property, please contact us for a free consultation.
21624 W 61st ST Shawnee, KS 66218
4 Beds
3 Baths
3,017 SqFt
Key Details
Sold Price $435,000
Property Type Single Family Home
Sub Type Single Family Residence
Listing Status Sold
Purchase Type For Sale
Square Footage 3,017 sqft
Price per Sqft $144
Subdivision Clear Creek- The Meadows
MLS Listing ID 2513794
Sold Date 11/21/24
Style Traditional
Bedrooms 4
Full Baths 3
HOA Fees $61/ann
Originating Board hmls
Year Built 2001
Annual Tax Amount $5,306
Lot Size 9,411 Sqft
Acres 0.21604683
Property Description
Welcome to your dream home! This stunning Reverse 1.5 story house boasts over 3,000 sqft of beautifully finished living space, with 4 spacious bedrooms and 3 full bathrooms. Step into a world of light and airiness with tall ceilings and large windows that flood the home with natural light.
The main floor invites you to unwind in the large master bedroom ensuite, complete with a giant soaker tub – a perfect retreat after a long day. An additional secondary bedroom and hall bath on this floor offer flexibility and convenience for guests or family.
Descend to the basement, an entertainment haven. Here, you’ll find another large master bedroom with an adjoining bathroom, providing privacy and comfort. A 4th bedroom adds even more space for family or guests. The basement is designed for fun and relaxation with ample room for a pool table or other game night activities, and a cozy area for TV watching.
A built-in work desk makes this basement versatile, ideal for a home office, sewing, or pursuing your favorite hobbies. The layout is both practical and inviting, offering endless possibilities for every lifestyle.
To top it off, this home backs to serene woods and a tranquil stream, offering an abundance of privacy and a perfect natural backdrop. Imagine yourself relaxing on the back deck, immersed in the soothing sounds of nature.
Don’t miss the chance to make this beautiful, expansive home yours – where space, style and convenience blend seamlessly.
Location
State KS
County Johnson
Rooms
Other Rooms Family Room, Recreation Room
Basement Basement BR, Egress Window(s), Finished, Full
Interior
Interior Features Kitchen Island, Pantry, Walk-In Closet(s), Wet Bar
Heating Natural Gas
Cooling Attic Fan, Electric
Fireplaces Number 1
Fireplaces Type Great Room
Fireplace Y
Appliance Dishwasher, Disposal, Microwave, Refrigerator, Built-In Electric Oven
Laundry Laundry Room, Main Level
Exterior
Parking Features true
Garage Spaces 2.0
Amenities Available Pool
Roof Type Composition
Building
Lot Description City Lot, Sprinkler-In Ground
Entry Level Ranch,Reverse 1.5 Story
Sewer City/Public
Water Public
Structure Type Stone Trim,Stucco & Frame
Schools
Elementary Schools Clear Creek
Middle Schools Monticello Trails
High Schools Mill Valley
School District De Soto
Others
HOA Fee Include Curbside Recycle,Trash
Ownership Estate/Trust
Acceptable Financing Cash, Conventional, FHA, VA Loan
Listing Terms Cash, Conventional, FHA, VA Loan
Read Less
Want to know what your home might be worth? Contact us for a FREE valuation!

Our team is ready to help you sell your home for the highest possible price ASAP







