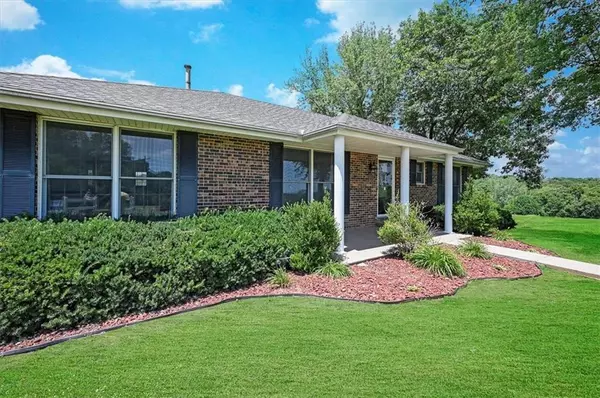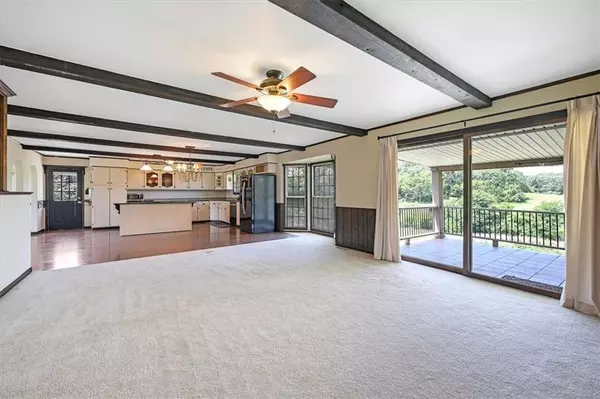$620,000
$620,000
For more information regarding the value of a property, please contact us for a free consultation.
18968 Logan RD Leavenworth, KS 66048
4 Beds
3 Baths
3,562 SqFt
Key Details
Sold Price $620,000
Property Type Single Family Home
Sub Type Single Family Residence
Listing Status Sold
Purchase Type For Sale
Square Footage 3,562 sqft
Price per Sqft $174
MLS Listing ID 2497563
Sold Date 11/15/24
Style Traditional
Bedrooms 4
Full Baths 2
Half Baths 1
Originating Board hmls
Year Built 1979
Annual Tax Amount $3,370
Lot Size 24.180 Acres
Acres 24.18
Property Description
This beautiful brick ranch on a paved road sits on 24.18 acres of mixed use land including row crop (soy beans/corn every other year), hay and pasture. 4 bedrooms, and 2 additional non-conforming bedrooms, one of which is a currently set up as an office with wired internet and the other which had previously been used as a craft/sewing room. Master on the main. 2 full and 1 half bath. Lots of space with an open kitchen and great room for entertaining as well as formal living room and formal dining room. The original owners have done tons of updates over the years to include Anderson windows, granite countertops in the kitchen and bathrooms, walnut flooring in the lower level, 2 year old AC, 4 year old furnace, 5 year old water heater and 8 year old roof. Fireplaces on each level that is both wood burning and heat recirculating. 500 gallon owned propane tank.
The lower level walks out and has an additional family room, wine room with safe that stays and laundry/mud room. Tons of outdoor living areas to include a grilling deck off the kitchen, front porch, back covered balcony, an additional enclosed back porch with hot tub and propane heater and even a gazebo with a swing! 2 car detached garage/shop with concrete floors and electric with separate breaker.
Location
State KS
County Leavenworth
Rooms
Other Rooms Entry, Fam Rm Main Level, Formal Living Room, Main Floor Master, Office, Recreation Room, Sun Room
Basement Basement BR, Concrete, Finished, Full, Walk Out
Interior
Heating Natural Gas, Propane
Cooling Attic Fan, Electric
Flooring Carpet, Wood
Fireplaces Number 2
Fireplaces Type Basement, Family Room, Great Room, Heat Circulator, Masonry, Wood Burning
Fireplace Y
Appliance Dishwasher, Dryer, Microwave, Refrigerator, Built-In Electric Oven, Washer, Water Softener
Laundry In Basement, Laundry Room
Exterior
Exterior Feature Hot Tub
Parking Features true
Garage Spaces 2.0
Fence Other, Partial
Roof Type Composition
Building
Lot Description Acreage, Treed, Wooded
Entry Level Ranch,Reverse 1.5 Story
Sewer Lagoon
Water Rural
Structure Type Brick & Frame
Schools
Elementary Schools Easton
Middle Schools Easton
High Schools Easton
School District Easton
Others
Ownership Private
Acceptable Financing Cash, Conventional, FHA, USDA Loan, VA Loan
Listing Terms Cash, Conventional, FHA, USDA Loan, VA Loan
Read Less
Want to know what your home might be worth? Contact us for a FREE valuation!

Our team is ready to help you sell your home for the highest possible price ASAP






