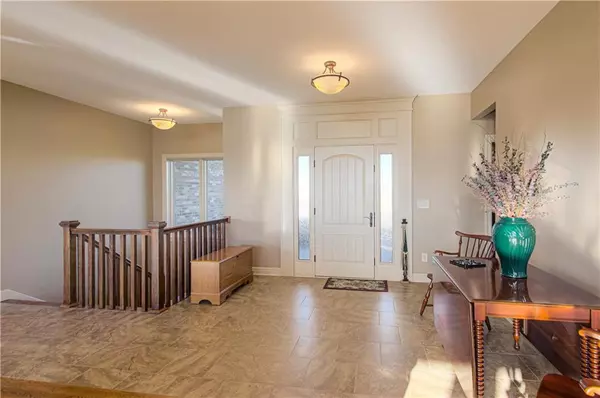$825,000
$825,000
For more information regarding the value of a property, please contact us for a free consultation.
22570 King RD Weston, MO 64098
4 Beds
3 Baths
3,192 SqFt
Key Details
Sold Price $825,000
Property Type Single Family Home
Sub Type Single Family Residence
Listing Status Sold
Purchase Type For Sale
Square Footage 3,192 sqft
Price per Sqft $258
MLS Listing ID 2512599
Sold Date 11/19/24
Style Traditional
Bedrooms 4
Full Baths 2
Half Baths 1
Originating Board hmls
Year Built 2009
Annual Tax Amount $3,805
Lot Size 9.570 Acres
Acres 9.57
Property Description
Just outside the charming town of Weston, Missouri, this custom-built reverse 1.5-story home offers the perfect blend of luxury, efficiency, and serene country living, all set on nearly 10 acres of picturesque countryside. Featuring 4 bedrooms and 3.5 bathrooms, this meticulously maintained property boasts beautiful views from every angle. The home is designed with high-end finishes, including granite countertops in the kitchen and bathrooms, extending to the lower-level window sills for a refined touch. Energy efficiency is a hallmark of this home, featuring a Water Furnace Ground Source heat pump system with no external compressor, keeping total electric utilities around $115 per month. The main level and ICF basement walls provide an R-22 insulation value, offering superior comfort and sustainability, while the PEX plumbing system ensures durability throughout. The spacious 2-car garage is complemented by a suspended garage below with ceiling ICF construction that prevents the need for posts or beams, offering an ample amount of space for an additional vehicle or storage. Equipped with an automatic garage door to provide easy access for yard tools or recreational equipment.
If that’s not enough space already, there’s also a detached 800 sq. ft. garage, fully insulated with sheetrock, complete with an electric heater, stereo system, and speakers. Enjoy comfort in every corner, from the near-zero entry at the main entrance and garage, to the great room with ceiling-mounted speakers and light-filtering fabric shades. This unique property blends thoughtful design with practical features, making it a rare find in such a desirable location. Don’t miss out on the opportunity to make this exceptional home your own!
Location
State MO
County Platte
Rooms
Basement Basement BR, Finished, Full, Walk Out
Interior
Interior Features Kitchen Island, Pantry
Heating Heat Pump
Cooling Heat Pump
Flooring Carpet, Wood
Fireplaces Number 1
Fireplace Y
Appliance Dishwasher, Disposal, Dryer, Microwave, Refrigerator, Washer
Laundry Main Level
Exterior
Parking Features true
Garage Spaces 5.0
Roof Type Composition
Building
Lot Description Acreage
Entry Level Ranch,Reverse 1.5 Story
Sewer Septic Tank
Water Public
Structure Type Vinyl Siding
Schools
School District West Platte R-Ii
Others
Ownership Private
Acceptable Financing Cash, Conventional, FHA, USDA Loan, VA Loan
Listing Terms Cash, Conventional, FHA, USDA Loan, VA Loan
Read Less
Want to know what your home might be worth? Contact us for a FREE valuation!

Our team is ready to help you sell your home for the highest possible price ASAP







