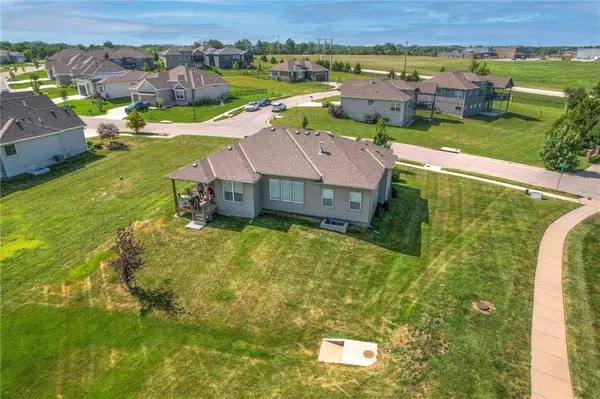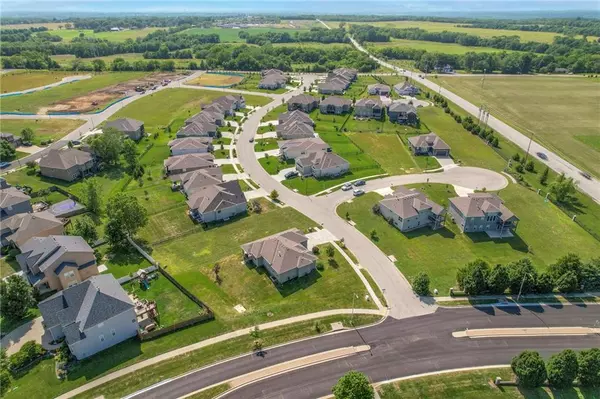$570,000
$570,000
For more information regarding the value of a property, please contact us for a free consultation.
25259 W 83rd TER Lenexa, KS 66227
4 Beds
3 Baths
2,658 SqFt
Key Details
Sold Price $570,000
Property Type Single Family Home
Sub Type Single Family Residence
Listing Status Sold
Purchase Type For Sale
Square Footage 2,658 sqft
Price per Sqft $214
Subdivision Cedarcrest
MLS Listing ID 2498971
Sold Date 11/18/24
Style Traditional
Bedrooms 4
Full Baths 3
HOA Fees $155/mo
Originating Board hmls
Year Built 2019
Annual Tax Amount $7,047
Lot Size 8,557 Sqft
Acres 0.1964417
Property Description
Western Lenexa 2019 Millbrook Builders Model Home (2 years) - Cedarcrest- 1 time owner lived in 3 years. Potential of also buying lot next door to make this a double lot estate!!! Best priced 2700 sq ft reverse in Lenexa! Come take a look at what your money can buy with almost NEW CONSTRUCTION NOW. Located minutes from City Center Area with a beautiful drive out 83rd Street. Corner lot, open concept with hardwood floors in the Great Room, Dining, Kitchen and Foyer Area. Granite kitchen tops, gas stove with all newer stainless appliances. The Master Bedroom walks-in to the laundry area including sink area with walk in closet and master bath areas. 2 Bedrooms on the main level and 2 BR's also finished in lower level. Lower level invites you in with a beautiful bar/kitchen area including a wine cooler and unique wine storage room ready for the holidays!. Large high ceiling finished extended garage complete with all electrical outlets. Relax on your covered patio and enjoy quiet outdoor living western Lenexa. Cedarcrest is a Johnson County maintenance-provided community. Mowing, trash removal, and snow removal are provided through HOA.
Location
State KS
County Johnson
Rooms
Other Rooms Great Room, Main Floor Master, Recreation Room
Basement Basement BR, Concrete, Finished
Interior
Interior Features Kitchen Island, Pantry, Walk-In Closet(s), Wet Bar
Heating Natural Gas
Cooling Electric
Flooring Carpet, Wood
Fireplaces Number 1
Fireplaces Type Gas, Great Room
Fireplace Y
Laundry Bedroom Level, Main Level
Exterior
Parking Features true
Garage Spaces 2.0
Roof Type Composition
Building
Lot Description City Limits, Sprinkler-In Ground
Entry Level Ranch,Reverse 1.5 Story
Sewer City/Public
Water Public
Structure Type Frame,Stucco
Schools
Elementary Schools Mize
Middle Schools Mill Creek
High Schools De Soto
School District De Soto
Others
HOA Fee Include Lawn Service,Snow Removal,Trash
Ownership Private
Acceptable Financing Cash, Conventional, FHA, VA Loan
Listing Terms Cash, Conventional, FHA, VA Loan
Read Less
Want to know what your home might be worth? Contact us for a FREE valuation!

Our team is ready to help you sell your home for the highest possible price ASAP







