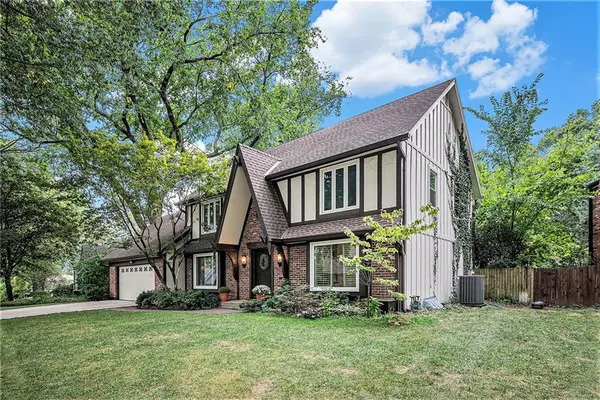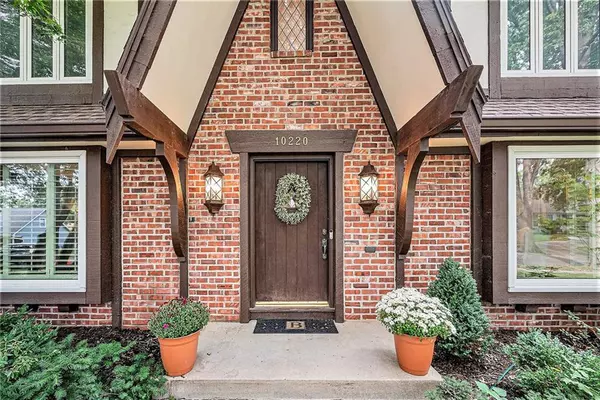$599,950
$599,950
For more information regarding the value of a property, please contact us for a free consultation.
10220 Hardy DR Overland Park, KS 66212
4 Beds
4 Baths
3,109 SqFt
Key Details
Sold Price $599,950
Property Type Single Family Home
Sub Type Single Family Residence
Listing Status Sold
Purchase Type For Sale
Square Footage 3,109 sqft
Price per Sqft $192
Subdivision Pinehurst Est.
MLS Listing ID 2510408
Sold Date 11/18/24
Style Tudor
Bedrooms 4
Full Baths 3
Half Baths 1
HOA Fees $38/ann
Originating Board hmls
Year Built 1975
Annual Tax Amount $6,240
Lot Size 0.267 Acres
Acres 0.26652893
Property Description
ABSOLUTE MUST SEE! Prepare to fall in love with this spacious, storybook Tudor in the heart of OP! Classic beauty bursting with charm, nestled amongst mature trees in established neighborhood known for its greenery and character. This home's street has previously been named "Best Tree-Lined Street in OP" and the city's largest Elm tree resides on its property! Multiple trails, parks, schools and shopping within walking distance and easy highway access. Rich wood floors, crown molding, wainscoting and built-in details throughout. Work from home? Enjoy the large, private office or formal living room on the main floor. Amazing finished basement features play space, cozy kids hideaway nook under staircase, and potential non-conforming 5th bedroom attached to full bath. Large, flat, treed, private and fenced backyard with covered patio. Primary suite boasts a darling martini deck - perfect for morning coffee or evening sunsets. Recent upgrades include a brand new Trane HVAC and double sump pump with battery backup. This move-in ready home has been loved and cared for by its current owners, and presents an incredible opportunity!
Location
State KS
County Johnson
Rooms
Other Rooms Entry, Fam Rm Main Level, Family Room, Office
Basement Finished, Full, Inside Entrance
Interior
Heating Natural Gas, Forced Air
Cooling Electric
Flooring Carpet, Wood
Fireplaces Number 1
Fireplaces Type Family Room, Gas
Fireplace Y
Appliance Cooktop, Dishwasher, Disposal, Microwave, Refrigerator, Stainless Steel Appliance(s)
Laundry Laundry Room
Exterior
Parking Features true
Garage Spaces 2.0
Fence Wood
Roof Type Composition
Building
Lot Description City Lot, Level, Sprinkler-In Ground, Treed
Entry Level 2 Stories
Sewer City/Public
Water Public
Structure Type Brick & Frame,Stucco & Frame
Schools
Elementary Schools Brookridge
Middle Schools Indian Woods
High Schools Sm South
School District Shawnee Mission
Others
HOA Fee Include Trash
Ownership Private
Acceptable Financing Cash, Conventional, FHA, VA Loan
Listing Terms Cash, Conventional, FHA, VA Loan
Read Less
Want to know what your home might be worth? Contact us for a FREE valuation!

Our team is ready to help you sell your home for the highest possible price ASAP






