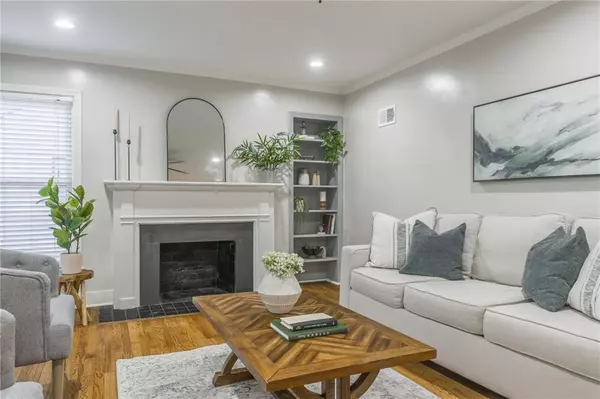$258,000
$258,000
For more information regarding the value of a property, please contact us for a free consultation.
8819 Sleepy Hollow RD Kansas City, MO 64114
3 Beds
1 Bath
1,234 SqFt
Key Details
Sold Price $258,000
Property Type Single Family Home
Sub Type Single Family Residence
Listing Status Sold
Purchase Type For Sale
Square Footage 1,234 sqft
Price per Sqft $209
Subdivision Indian Village
MLS Listing ID 2513283
Sold Date 11/15/24
Style Traditional
Bedrooms 3
Full Baths 1
Originating Board hmls
Year Built 1942
Annual Tax Amount $3,098
Lot Size 0.276 Acres
Acres 0.27561983
Property Description
Welcome to your dream home in charming south Waldo, where modern updates meet classic character! As you step inside, you’re greeted by a delightful living room featuring enchanting tile work, a stylish wood-burning fireplace and a full wall of built-in shelves perfect for that library you've always wanted. The spacious living area flows seamlessly into a generous dining room, creating a perfect space for intimate dinners or casual gatherings with friends. The recently remodeled kitchen boasts granite countertops and a gas stove, making meal prep a joy. With two bedrooms plus an additional room that can serve as a large bedroom, guest space, office, or playroom, there's ample room to grow. The updated bathroom adds a touch of luxury, and you’ll appreciate the gleaming hardwood floors throughout. Step outside to discover your own private oasis: a fully fenced, flat, expansive backyard. There even is a sunroom that offers an additional retreat where you can sip your morning coffee or host summer barbecues. With a convenient attached garage, Timberline roof, and the option for laundry on either level, this home truly has it all. Inspections in supplements and previous repairs have been completed—so you can move in with peace of mind. Don’t miss out on this rare opportunity to own a home that beautifully balances charm and modern living!
Location
State MO
County Jackson
Rooms
Other Rooms Family Room
Basement Stone/Rock
Interior
Heating Forced Air
Cooling Electric
Fireplaces Number 1
Fireplaces Type Living Room
Fireplace Y
Appliance Dishwasher, Microwave, Refrigerator, Gas Range, Washer
Laundry In Basement, Main Level
Exterior
Parking Features true
Garage Spaces 1.0
Fence Metal
Roof Type Composition
Building
Lot Description City Lot, Level, Treed
Entry Level Ranch
Sewer City/Public
Water Public
Structure Type Metal Siding
Schools
Elementary Schools Boone
High Schools Center
School District Center
Others
HOA Fee Include Trash
Ownership Private
Acceptable Financing Cash, Conventional, FHA, VA Loan
Listing Terms Cash, Conventional, FHA, VA Loan
Read Less
Want to know what your home might be worth? Contact us for a FREE valuation!

Our team is ready to help you sell your home for the highest possible price ASAP







