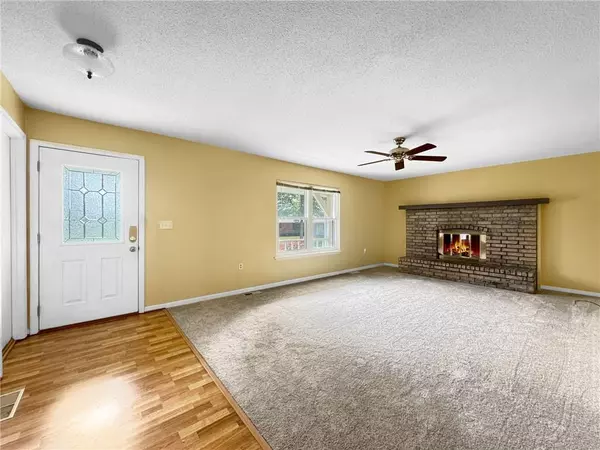$275,000
$275,000
For more information regarding the value of a property, please contact us for a free consultation.
18315 Pleasant View DR Weston, MO 64098
3 Beds
2 Baths
1,404 SqFt
Key Details
Sold Price $275,000
Property Type Single Family Home
Sub Type Single Family Residence
Listing Status Sold
Purchase Type For Sale
Square Footage 1,404 sqft
Price per Sqft $195
Subdivision Pepper'S Addition 3Rd
MLS Listing ID 2498078
Sold Date 11/15/24
Style Traditional
Bedrooms 3
Full Baths 2
Originating Board hmls
Year Built 1977
Annual Tax Amount $2,320
Lot Size 0.370 Acres
Acres 0.37
Property Description
NEW LOWER PRICE! Plus the seller is offering a $5,000 allowance for kitchen appliances! And, there is new carpet, new kitchen paint & light fixture in dining area! Fresh paint on front porch! Come and enjoy one-level living at it's best! This rare 3 bed, 2 bath true ranch with attached garage is located in historic Weston's Pepper Addition. The full, unfinished basement walks out to a side yard on the large lot with streets on both sides. The opposite side has a level driveway with 2 car attached garage. The back of the home has a screened porch to enjoy the outdoors & the front porch overlooks the large front yard and entry into the subdivision. Conveniently located close to the award winning West Platte Schools and all of the shops, restaurants, wineries and festivals in downtown Weston, you will want to make this your forever home. Buyer and buyer's agent to verify square footage.
Location
State MO
County Platte
Rooms
Other Rooms Enclosed Porch, Main Floor BR, Main Floor Master
Basement Full, Inside Entrance, Unfinished, Walk Out
Interior
Interior Features Ceiling Fan(s), Prt Window Cover, Stained Cabinets
Heating Natural Gas
Cooling Electric
Flooring Carpet, Vinyl, Wood
Fireplaces Number 1
Fireplaces Type Gas, Living Room, Masonry
Fireplace Y
Appliance Dishwasher, Disposal, Dryer, Freezer, Microwave, Refrigerator, Built-In Electric Oven, Washer
Laundry In Bathroom, Main Level
Exterior
Exterior Feature Sat Dish Allowed
Parking Features true
Garage Spaces 2.0
Roof Type Composition
Building
Lot Description City Limits, City Lot, Corner Lot
Entry Level Ranch
Sewer City/Public
Water Public
Structure Type Brick Veneer,Frame,Vinyl Siding
Schools
School District West Platte R-Ii
Others
Ownership Private
Acceptable Financing Cash, Conventional, FHA, VA Loan
Listing Terms Cash, Conventional, FHA, VA Loan
Special Listing Condition Owner Agent
Read Less
Want to know what your home might be worth? Contact us for a FREE valuation!

Our team is ready to help you sell your home for the highest possible price ASAP







