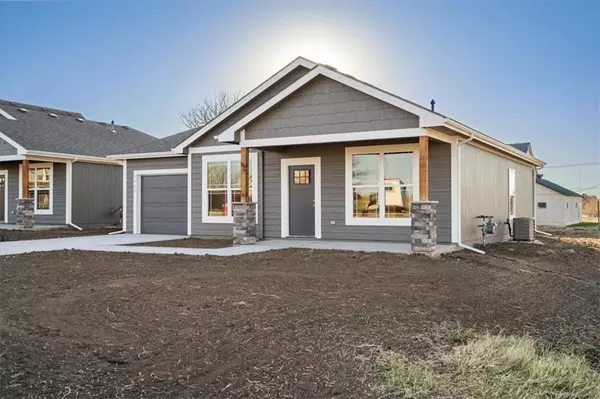$240,000
$240,000
For more information regarding the value of a property, please contact us for a free consultation.
803 S Pecan ST Ottawa, KS 66067
3 Beds
2 Baths
1,064 SqFt
Key Details
Sold Price $240,000
Property Type Single Family Home
Sub Type Single Family Residence
Listing Status Sold
Purchase Type For Sale
Square Footage 1,064 sqft
Price per Sqft $225
MLS Listing ID 2498965
Sold Date 11/15/24
Bedrooms 3
Full Baths 2
Originating Board hmls
Year Built 2024
Annual Tax Amount $482
Lot Size 10,582 Sqft
Acres 0.24294077
Property Description
NEW CONSTRUCTION HOME WITH 10 YEAR TAX REBATE!
Welcome to your dream home in Ottawa! This newly constructed gem offers the perfect blend of comfort and style. With 3 bedrooms and 2 bathroom, it is perfect for those seeking a cozy space.
Step inside and be greeted by the luxurious vinyl plank flooring and an open concept living area, creating a warm and inviting atmosphere.
This home comes with a 10-year tax rebate, providing peace of mind. Additionally, the 1-year builder warranty ensures that your investment is protected and any unforeseen issues will be taken care of promptly.
Located in close proximity to the beautiful Prairie Spirit and Flint Hills trails, outdoor enthusiasts will be delighted with the endless opportunities for biking, and exploring nature. For those seeking even more recreational options, Freedom Park, Forrest Park, and City Park are all just a stone's throw away, offering green spaces and facilities for various activities.
Convenience is key, and this home delivers. Situated near downtown Ottawa, you'll have easy access to a vibrant community with charming shops, delightful restaurants, and local amenities. Whether you're looking for a night out on the town or simply need to run errands, everything is within reach.
Don't miss the opportunity to make this new construction home your very own. Your dream home awaits!
Location
State KS
County Franklin
Rooms
Basement Slab
Interior
Heating Natural Gas
Cooling Electric
Fireplace N
Appliance Dishwasher, Microwave, Built-In Electric Oven
Exterior
Parking Features true
Garage Spaces 1.0
Roof Type Composition
Building
Lot Description City Limits, City Lot, Corner Lot, Cul-De-Sac
Entry Level Ranch
Sewer City/Public
Water Public
Structure Type Stone Veneer,Wood Siding
Schools
Middle Schools Ottawa
High Schools Ottawa
School District Ottawa
Others
Ownership Investor
Acceptable Financing Cash, Conventional, FHA, USDA Loan, VA Loan
Listing Terms Cash, Conventional, FHA, USDA Loan, VA Loan
Read Less
Want to know what your home might be worth? Contact us for a FREE valuation!

Our team is ready to help you sell your home for the highest possible price ASAP







