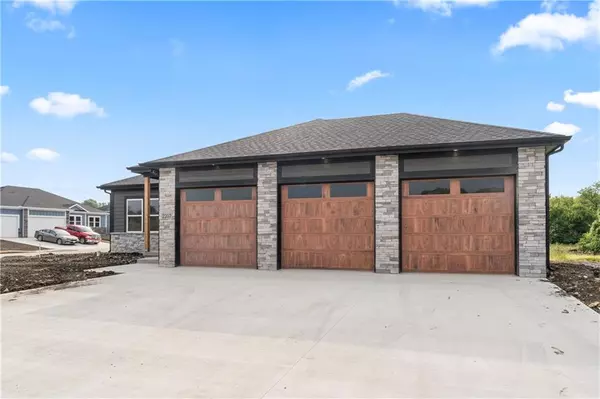$439,900
$439,900
For more information regarding the value of a property, please contact us for a free consultation.
2207 Richmond DR Harrisonville, MO 64701
3 Beds
3 Baths
2,111 SqFt
Key Details
Sold Price $439,900
Property Type Single Family Home
Sub Type Single Family Residence
Listing Status Sold
Purchase Type For Sale
Square Footage 2,111 sqft
Price per Sqft $208
Subdivision Burris Sub
MLS Listing ID 2492889
Sold Date 11/06/24
Style Traditional
Bedrooms 3
Full Baths 2
Half Baths 1
Originating Board hmls
Year Built 2024
Annual Tax Amount $4,500
Lot Size 10,528 Sqft
Acres 0.24168962
Lot Dimensions 120x90x115x88
Property Description
Home is now complete. New reverse 1.5 story home nestled in the sought-after Burris Ridge Subdivision! Boasting 3 bedrooms and 2 ½ bathrooms, this home sits on a spacious corner lot, offering a perfect blend of comfort and style.
The heart of the home lies in the open kitchen, featuring a center island with bar stool seating, soft close custom cabinets, stainless appliances, and elegant quartz countertops. Adjacent to the kitchen, the hearth rm is filled with abundant natural light, a tiled fireplace, and access to a serene covered deck with picturesque water and greenspace views. Entertaining is a breeze with a dining rm and a second living rm on the main level, complemented by gleaming hardwood floors that flow seamlessly throughout. The first floor master ensuite is complete with a vaulted ceiling, double vanities, a tiled walk-in shower, and a spacious master closet. Downstairs, the lower level is designed for enjoyment, offering a generous rec room for movie nights or game days, two additional bedrooms, and a full bath. Storage is plentiful, including two separate storage rooms and the potential for a charming wine cellar. Practical features abound, from the fully painted 3-car garage w\ openers to the high efficiency furnace w\ a humidifier & pre-piping for radon mitigation. Outside, the yard will be fully sodded, and the corner lot location ensures a sidewalk in front and side, enhancing the overall appeal of the home. Whether it's relaxing in the hearth room, entertaining in the lower level rec room, or enjoying the outdoor views from the covered deck, this home offers the perfect blend of luxury and comfort.
Take advantage of the neighborhood's proximity to inviting walking trails that lead into Harrisonville City Park, Lake, and Golf Course.
Location
State MO
County Cass
Rooms
Other Rooms Great Room, Main Floor Master, Recreation Room
Basement Concrete, Daylight, Finished, Full, Inside Entrance
Interior
Interior Features Ceiling Fan(s), Custom Cabinets, Kitchen Island, Painted Cabinets, Pantry, Stained Cabinets, Vaulted Ceiling, Walk-In Closet(s)
Heating Forced Air
Cooling Electric
Flooring Carpet, Tile, Wood
Fireplaces Number 1
Fireplaces Type Electric, Hearth Room, Living Room
Fireplace Y
Appliance Cooktop, Dishwasher, Disposal, Exhaust Hood, Humidifier, Microwave, Built-In Oven, Built-In Electric Oven, Stainless Steel Appliance(s)
Laundry Bedroom Level, Main Level
Exterior
Exterior Feature Sat Dish Allowed
Parking Features true
Garage Spaces 3.0
Roof Type Composition
Building
Lot Description Adjoin Greenspace, City Lot, Lake Front
Entry Level Ranch,Reverse 1.5 Story
Sewer City/Public
Water Public
Structure Type Frame,Stone & Frame
Schools
Elementary Schools Harrisonville
Middle Schools Harrisonville
High Schools Harrisonville
School District Harrisonville
Others
Ownership Private
Acceptable Financing Cash, Conventional, FHA, VA Loan
Listing Terms Cash, Conventional, FHA, VA Loan
Read Less
Want to know what your home might be worth? Contact us for a FREE valuation!

Our team is ready to help you sell your home for the highest possible price ASAP






