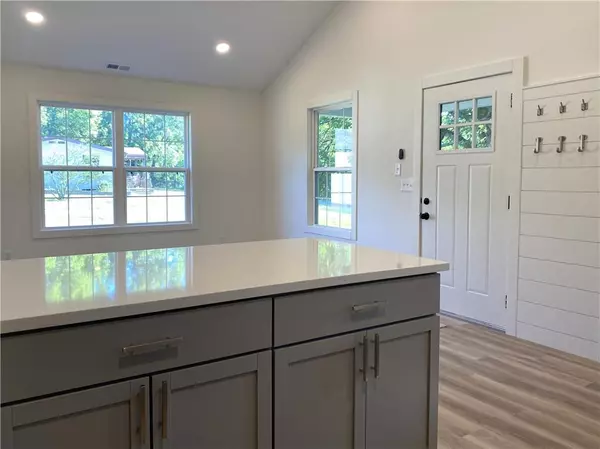$225,000
$225,000
For more information regarding the value of a property, please contact us for a free consultation.
25 Locust LN Linn Valley, KS 66040
3 Beds
2 Baths
864 SqFt
Key Details
Sold Price $225,000
Property Type Single Family Home
Sub Type Single Family Residence
Listing Status Sold
Purchase Type For Sale
Square Footage 864 sqft
Price per Sqft $260
Subdivision Linn Valley Lakes
MLS Listing ID 2495951
Sold Date 11/13/24
Style Traditional
Bedrooms 3
Full Baths 2
HOA Fees $38/ann
Originating Board hmls
Year Built 2024
Annual Tax Amount $3,000
Lot Size 8,400 Sqft
Acres 0.19283746
Lot Dimensions 70 x 120
Property Description
This beautiful new home is tucked into a wooded lot within the gated community of Linn Valley Lakes. You will be impressed with how the architects were able to leave mature trees and create a shady and comfortable setting for the 3 bedroom / 2 bathroom home. This home has great curb appeal, but it gets even better as you step onto the covered front porch and enter the home. There is a vaulted great room with a huge ceiling fan that creates a comfortable breeze. The open kitchen has gray painted cabinets, quartz countertops and stainless steel appliances. As you walk through the home, be sure to notice the attention to detail and the craftsmanship throughout. There is upgraded trim, low pile carpeting in the bedrooms, waterproof flooring in both bathrooms and easy care flooring in the main living areas. The home is awesome, but an added bonus is the generously sized two-car garage that will house your cars and provide room for additional storage. Linn Valley is more than a just a city. It is a vibrant recreational community that is built around a series of lakes and an 18 hole golf course. If you have never been here, come to see the home and then drive around to view the 135 acre lake, the par 72 golf course, the sand beach, pools, miniature golf and so much more.
Location
State KS
County Linn
Rooms
Basement Slab
Interior
Heating Heat Strip
Cooling Heat Pump
Flooring Carpet, Luxury Vinyl Plank
Fireplace N
Laundry In Hall
Exterior
Parking Features true
Garage Spaces 2.0
Amenities Available Clubhouse, Community Center, Exercise Room, Golf Course, Party Room, Pickleball Court(s), Play Area, Putting Green, Pool, Tennis Court(s), Trail(s)
Roof Type Composition
Building
Lot Description Treed
Entry Level Ranch
Sewer Other
Water Cistern
Structure Type Frame
Schools
Elementary Schools Lacygne
Middle Schools Prairie View
High Schools Prairie View
School District Prairie View
Others
Ownership Private
Acceptable Financing Cash, Conventional, FHA, USDA Loan, VA Loan
Listing Terms Cash, Conventional, FHA, USDA Loan, VA Loan
Read Less
Want to know what your home might be worth? Contact us for a FREE valuation!

Our team is ready to help you sell your home for the highest possible price ASAP






