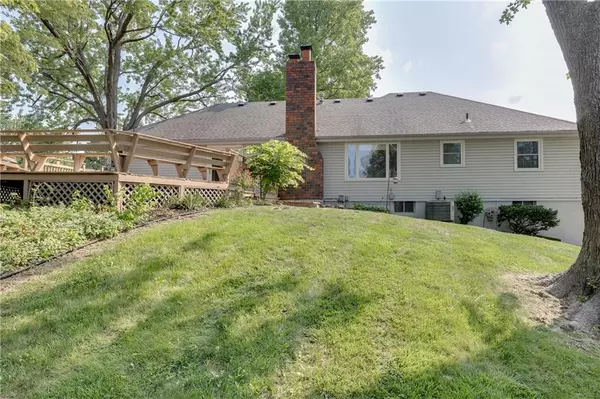$329,900
$329,900
For more information regarding the value of a property, please contact us for a free consultation.
5012 Briarwood LN St Joseph, MO 64506
3 Beds
3 Baths
2,800 SqFt
Key Details
Sold Price $329,900
Property Type Single Family Home
Sub Type Single Family Residence
Listing Status Sold
Purchase Type For Sale
Square Footage 2,800 sqft
Price per Sqft $117
Subdivision Stonecrest
MLS Listing ID 2501433
Sold Date 11/12/24
Style Traditional
Bedrooms 3
Full Baths 3
HOA Fees $5/ann
Originating Board hmls
Year Built 1970
Annual Tax Amount $2,100
Lot Size 10,018 Sqft
Acres 0.23
Property Description
Welcome to this beautiful, raised ranch home located in the highly sought-after Stonecrest Subdivision. The main floor boasts a spacious layout with 3 bedrooms and 2 full bathrooms. Enjoy both a formal living room and dining room, along with an eat-in kitchen that opens to a large deck complete with a hot tub—perfect for relaxing and entertaining. Connecting to the kitchen area is a family room with a fireplace, providing additional space for gatherings and everyday living. The lower level features a convenient bathroom/laundry room and a generous recreation room with a 2nd fireplace ideal for entertaining or relaxation. Additionally, there's a bonus room on the lower level that can serve as an office or a 4th non-conforming bedroom. This home has been updated with new carpet throughout and freshly painted interiors, giving it a modern and welcoming feel. Nestled in a quiet, desirable neighborhood, this home offers the perfect blend of comfort and convenience.
Location
State MO
County Buchanan
Rooms
Other Rooms Den/Study, Fam Rm Main Level, Formal Living Room, Main Floor Master, Recreation Room
Basement Finished, Garage Entrance, Inside Entrance
Interior
Interior Features All Window Cover, Ceiling Fan(s), Custom Cabinets, Hot Tub
Heating Natural Gas
Cooling Electric
Flooring Carpet, Ceramic Floor, Wood
Fireplaces Number 2
Fireplaces Type Basement, Living Room, Wood Burning
Fireplace Y
Laundry In Bathroom, Lower Level
Exterior
Exterior Feature Hot Tub
Parking Features true
Garage Spaces 2.0
Fence Metal
Roof Type Composition
Building
Lot Description City Limits
Entry Level Raised Ranch
Sewer City/Public
Water Public
Structure Type Brick & Frame,Vinyl Siding
Schools
Elementary Schools Bessie Ellison
Middle Schools Bode
High Schools Central
School District St. Joseph
Others
Ownership Private
Acceptable Financing Cash, Conventional, FHA, VA Loan
Listing Terms Cash, Conventional, FHA, VA Loan
Read Less
Want to know what your home might be worth? Contact us for a FREE valuation!

Our team is ready to help you sell your home for the highest possible price ASAP







