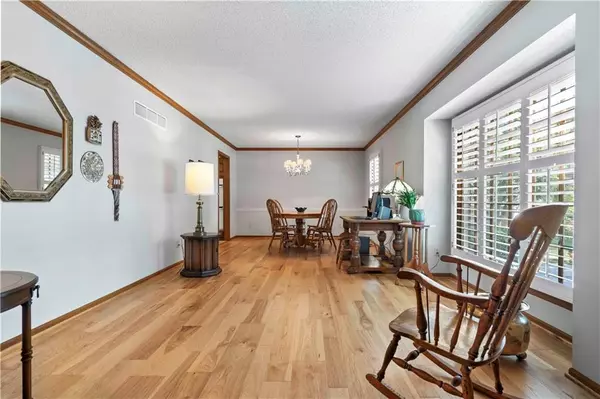$375,000
$375,000
For more information regarding the value of a property, please contact us for a free consultation.
9306 Alden ST Lenexa, KS 66215
4 Beds
3 Baths
1,719 SqFt
Key Details
Sold Price $375,000
Property Type Single Family Home
Sub Type Single Family Residence
Listing Status Sold
Purchase Type For Sale
Square Footage 1,719 sqft
Price per Sqft $218
Subdivision Lenexa West
MLS Listing ID 2514322
Sold Date 11/12/24
Style Traditional
Bedrooms 4
Full Baths 3
Originating Board hmls
Year Built 1977
Annual Tax Amount $4,146
Lot Size 0.287 Acres
Acres 0.28652433
Property Description
RARE FIND!!! YOU WILL FALL IN LOVE WITH THIS BEAUTIFUL HOME. 1.5 STORY LOCATED ON A CUL-DE-SAC WITH 2 BEDROOMS ON THE MAIN LEVEL! THIS HOME HAS BEEN LOVED AND SO WELL CARED FOR. GORGEOUS HICKORY Wood Floors in the Living, Dining, Family and Primary Rooms! Formal living and dining room. Family Room with gas start wood burning fireplace for those cozy fall nights. Kitchen with great cabinet and counter space, bonus built-in desk, pantry, double built-in oven, electric cooktop and ALL Kitchen Appliances STAY! Main level Primary Suite has 2 closets and private en-suite. 2nd bedroom and 2nd full bath complete the main. Head upstairs where you will find 2 additional bedrooms, bonus attic storage and 3rd full bath! Full basement has laundry room with laundry chute from both levels, loads of storage space with workbench and built-in storage shelves! EXTRA WIDE GARAGE measures 23X22 with 9' wide doors allowing easy access in and out and bonus 4X6 cubby! NO HOA. Fantastic location just minutes to So-Kar-Par Trails Park, Shawnee Mission Park and major highways....See attached list of additional upgrades/updates. HURRY IN AS THIS WILL NOT LAST LONG!!!
Location
State KS
County Johnson
Rooms
Other Rooms Family Room, Main Floor Master, Workshop
Basement Concrete, Full
Interior
Interior Features Ceiling Fan(s), Pantry, Prt Window Cover, Stained Cabinets
Heating Forced Air
Cooling Electric
Flooring Carpet, Tile, Wood
Fireplaces Number 1
Fireplaces Type Family Room, Gas Starter, Wood Burning
Fireplace Y
Appliance Cooktop, Dishwasher, Disposal, Double Oven, Microwave, Refrigerator, Built-In Oven, Built-In Electric Oven
Laundry In Basement, Sink
Exterior
Parking Features true
Garage Spaces 2.0
Roof Type Composition
Building
Lot Description Corner Lot, Cul-De-Sac, Treed
Entry Level 1.5 Stories,Raised Ranch
Sewer City/Public
Water Public
Structure Type Brick Veneer,Frame
Schools
Elementary Schools Sunflower
Middle Schools Westridge
High Schools Sm West
School District Shawnee Mission
Others
Ownership Private
Acceptable Financing Cash, Conventional, FHA, VA Loan
Listing Terms Cash, Conventional, FHA, VA Loan
Read Less
Want to know what your home might be worth? Contact us for a FREE valuation!

Our team is ready to help you sell your home for the highest possible price ASAP






