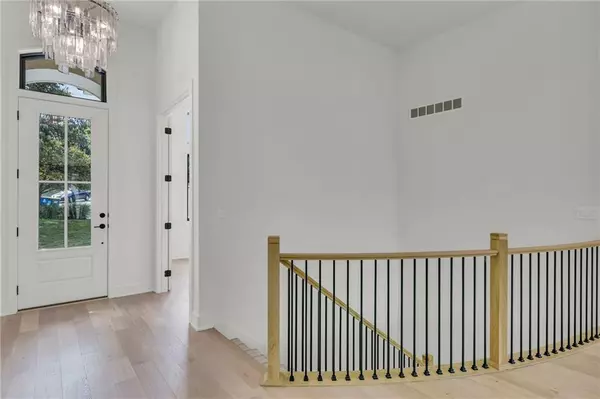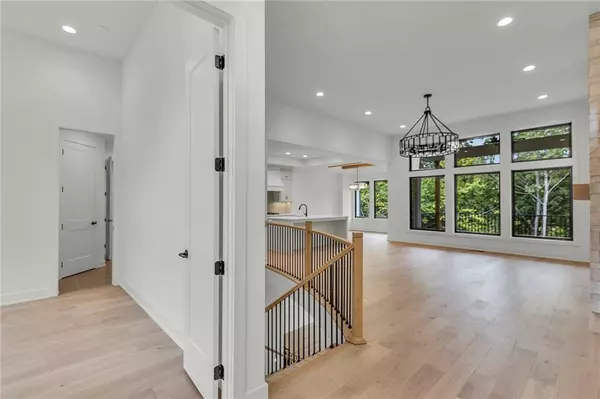$795,000
$795,000
For more information regarding the value of a property, please contact us for a free consultation.
10431 River Hills PL Parkville, MO 64152
4 Beds
4 Baths
3,035 SqFt
Key Details
Sold Price $795,000
Property Type Single Family Home
Sub Type Single Family Residence
Listing Status Sold
Purchase Type For Sale
Square Footage 3,035 sqft
Price per Sqft $261
Subdivision River Hills
MLS Listing ID 2497306
Sold Date 11/06/24
Style Traditional
Bedrooms 4
Full Baths 3
Half Baths 1
HOA Fees $66/ann
Originating Board hmls
Year Built 2024
Annual Tax Amount $9,800
Lot Size 0.500 Acres
Acres 0.5
Property Description
Welcome to your dream home! This beautiful new build boasts a spacious three-car garage and an array of custom details that elevate its charm. Enjoy cozy evenings by the stone fireplace, surrounded by built-in shelves and cabinets, all enhanced by gorgeous lighting fixtures in the living room. The hardwood floors throughout the main level complement the abundance of natural light pouring in, creating a warm and inviting atmosphere. The kitchen is a chef's delight with upgraded stainless steel appliances, granite countertops, and a convenient walk-in pantry. The mudroom offers a practical space right off the garage entry for all your organizational needs. Discover stunning wood accents throughout the home that add character and warmth. The primary suite is a sanctuary filled with natural light, featuring barn doors leading into a luxurious primary bathroom with a soaking tub and a freestanding shower. The impressive walk-in closet comes equipped with built-in cabinetry and shelving, perfect for all your storage needs. Revel in the expansive 14 ft ceilings in the lower level including accent wall, and a wet bar area that's ideal for entertaining, along with two additional bedrooms for family or guests. Enjoy two covered decks that overlook a serene backdrop of trees, offering privacy and tranquility.
The home also includes an irrigation system for easy maintenance of your outdoor space. This home combines elegance, functionality, and custom touches to create a perfect retreat. You won't want to miss out on this incredible opportunity!
Location
State MO
County Platte
Rooms
Basement Finished, Full, Walk Out
Interior
Heating Electric
Cooling Electric
Flooring Carpet, Luxury Vinyl Plank, Luxury Vinyl Tile, Tile
Fireplaces Number 1
Fireplaces Type Living Room
Fireplace Y
Exterior
Parking Features true
Garage Spaces 3.0
Amenities Available Pool
Roof Type Composition
Building
Entry Level Reverse 1.5 Story
Sewer City/Public
Water Public
Structure Type Brick & Frame
Schools
Elementary Schools Graden
Middle Schools Lakeview
High Schools Park Hill South
School District Park Hill
Others
Ownership Other
Acceptable Financing Cash, Conventional, FHA
Listing Terms Cash, Conventional, FHA
Read Less
Want to know what your home might be worth? Contact us for a FREE valuation!

Our team is ready to help you sell your home for the highest possible price ASAP






