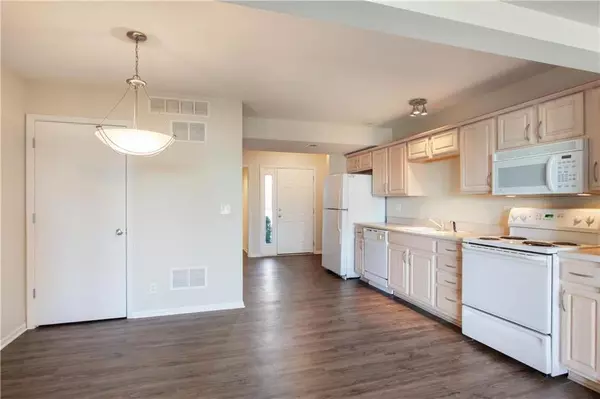$215,000
$215,000
For more information regarding the value of a property, please contact us for a free consultation.
4551 NE 83rd ST Kansas City, MO 64119
2 Beds
3 Baths
1,454 SqFt
Key Details
Sold Price $215,000
Property Type Multi-Family
Sub Type Townhouse
Listing Status Sold
Purchase Type For Sale
Square Footage 1,454 sqft
Price per Sqft $147
Subdivision Brighton Woods North
MLS Listing ID 2496354
Sold Date 10/31/24
Style Traditional
Bedrooms 2
Full Baths 2
Half Baths 1
HOA Fees $140/mo
Originating Board hmls
Year Built 2006
Annual Tax Amount $1,865
Lot Size 1,307 Sqft
Acres 0.03000459
Property Description
SELLER IS MOTIVATED TO SELL. The HOUSE is vacant and in a great location, 10 minutes away from the famous shopping center of Zona Rosa. The house has a NEW Carpet and New Paint. This Great House has a two-bedroom townhome with 2.5 baths & 1-car garage. This House has a Nice open plan w/eat-in kitchen, including an elec range & Fridge. Living room w/fireplace & door leading to patio backs to greenspace for privacy. Lovely main suite with a private bath that includes double sinks & large walk-in closet. 2nd bedroom also has a private bath & walk-in closet. Laundry room on bedroom level includes washer & dryer. Now, the Property is Vacant. A new buyer can use it as a rental property or buy it for his OWN. HOA dues are $140 per month, including building insurance, lawn care & snow removal, roof maintenance, Trash Collection.—and easy access to 152. GREAT TOWNHOUSE! DON'T MISS OUT!! THE PROPERTY IS SELLING 'AS IS'.
Location
State MO
County Clay
Rooms
Other Rooms Entry, Formal Living Room
Basement Slab
Interior
Interior Features Ceiling Fan(s), Custom Cabinets, Prt Window Cover, Stained Cabinets, Walk-In Closet(s)
Heating Natural Gas
Cooling Electric
Flooring Carpet
Fireplaces Number 1
Fireplaces Type Gas, Living Room
Fireplace Y
Appliance Dishwasher, Disposal, Dryer, Microwave, Refrigerator, Built-In Electric Oven, Washer
Laundry Bedroom Level, Laundry Room
Exterior
Parking Features true
Garage Spaces 1.0
Roof Type Composition
Building
Lot Description Adjoin Greenspace, City Lot, Level, Zero Lot Line
Entry Level 2 Stories
Sewer City/Public
Water Public
Structure Type Frame,Vinyl Siding
Schools
Elementary Schools Northview
Middle Schools New Mark
High Schools Staley High School
School District North Kansas City
Others
HOA Fee Include Lawn Service,Roof Repair,Snow Removal,Trash
Ownership Private
Acceptable Financing Cash, Conventional, FHA, VA Loan
Listing Terms Cash, Conventional, FHA, VA Loan
Read Less
Want to know what your home might be worth? Contact us for a FREE valuation!

Our team is ready to help you sell your home for the highest possible price ASAP







