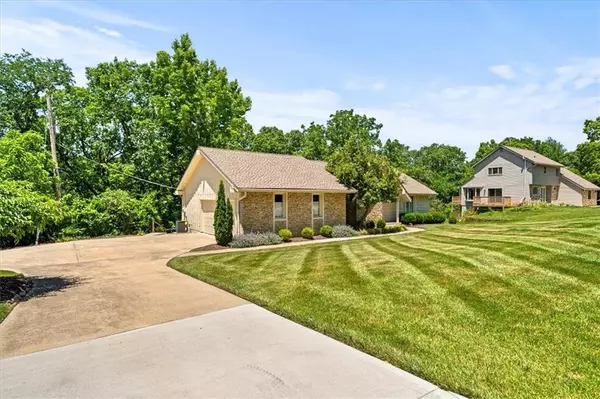$487,000
$487,000
For more information regarding the value of a property, please contact us for a free consultation.
8826 Hirning RD Lenexa, KS 66220
4 Beds
3 Baths
2,491 SqFt
Key Details
Sold Price $487,000
Property Type Single Family Home
Sub Type Single Family Residence
Listing Status Sold
Purchase Type For Sale
Square Footage 2,491 sqft
Price per Sqft $195
Subdivision Hirning Woods
MLS Listing ID 2492705
Sold Date 11/08/24
Style Traditional
Bedrooms 4
Full Baths 3
HOA Fees $4/ann
Originating Board hmls
Year Built 1972
Annual Tax Amount $5,683
Lot Size 0.896 Acres
Acres 0.89591366
Property Description
Price drop on this VERY RARE 50 years one-owner home! Come enjoy this custom one-family home and its private space as your own retreat from the hectic pace of life. Nestled serenely in a quiet, secluded neighborhood this home is an absolute treasure! A gorgeous slate entry floor greets you and your guests at the foyer. Beautiful mixed-width hardwoods decorate the main floor along with a gorgeous statement fireplace. Kitchen features eat-in dining area, granite countertops and tile backsplash. Master bedroom features vaulted ceiling, walk-in closet, and private access to the deck. The deck is accessible from three locations: kitchen, owner's suite and living room. The finished walkout basement houses two additional bedrooms and a large full bathroom, along with a second eye-catching fireplace in the large Family Room and tons of storage. There's not much backyard, but the front yard is play-friendly, and the extra half lot could easily hold a workshop or extra garage. Experience serene private woods and a quiet subdivision, with nearby access to world-class community amenities. Shawnee Mission Park, Mill Creek Streamway Park, Lenexa City Center, Sar-Ko-Par Aquatic Center and tons more dining and shopping options are just a short drive away! Major systems in the home have been upgraded - newer HVAC, new water heater and expansion tank, new shutoff valves throughout, and the plumbing and electrical systems have been reviewed and are good to go. Comes with a second parcel, making the property nearly a full acre. Parcel numbers are IP32600000-0031 (home) and IP32600000-0030A (half lot to southwest). Bring your vision and make this home yours today. This is an absolute treasure, don't miss out!
Location
State KS
County Johnson
Rooms
Basement Finished, Full, Walk Out
Interior
Interior Features Ceiling Fan(s), Vaulted Ceiling
Heating Natural Gas
Cooling Electric
Flooring Carpet, Tile, Wood
Fireplaces Number 2
Fireplaces Type Family Room, Living Room
Fireplace Y
Appliance Dishwasher, Disposal, Dryer, Exhaust Hood, Humidifier, Microwave, Refrigerator, Built-In Electric Oven, Washer
Laundry In Basement
Exterior
Parking Features true
Garage Spaces 2.0
Roof Type Composition
Building
Lot Description Adjoin Greenspace, Sprinkler-In Ground, Wooded
Entry Level Ranch,Reverse 1.5 Story
Sewer City/Public
Water Public
Structure Type Board/Batten,Shingle/Shake,Stone & Frame
Schools
Elementary Schools Manchester Park
Middle Schools Prairie Trail
High Schools Olathe Northwest
School District Olathe
Others
Ownership Private
Acceptable Financing Cash, Conventional, FHA, VA Loan
Listing Terms Cash, Conventional, FHA, VA Loan
Read Less
Want to know what your home might be worth? Contact us for a FREE valuation!

Our team is ready to help you sell your home for the highest possible price ASAP







