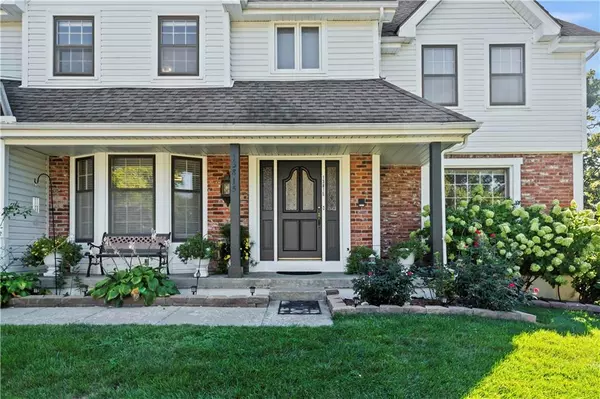$439,950
$439,950
For more information regarding the value of a property, please contact us for a free consultation.
13815 W 78th ST Lenexa, KS 66216
4 Beds
4 Baths
3,360 SqFt
Key Details
Sold Price $439,950
Property Type Single Family Home
Sub Type Single Family Residence
Listing Status Sold
Purchase Type For Sale
Square Footage 3,360 sqft
Price per Sqft $130
Subdivision White Oak Estate
MLS Listing ID 2500316
Sold Date 11/07/24
Style Traditional
Bedrooms 4
Full Baths 3
Half Baths 1
Originating Board hmls
Year Built 1979
Annual Tax Amount $4,148
Lot Size 0.968 Acres
Acres 0.9681818
Property Description
LOCATION LOCATION!! RARE FIND - UPDATED 2 STORY HOME ON 1 ACRE M/L IN LENEXA! Beautiful luxury plank flooring throughout most of the main living areas! Beamed Great Room with brick fireplace flanked by built-ins. Deck access from here to enjoy the peaceful views! Light and Bright Kitchen features tons of White Cabinets including Pantry, Stainless Steel Appliances, Breakfast Nook and Built-In Desk! Formal Living and Dining Rooms. Convenient half bath and laundry room complete this level. Retreat to the Vaulted Spacious Primary Suite with 2 closets (one walk-in), updated en-suite including 2 granite topped vanities and walk-in shower! 3 more bedrooms and 2nd full bath on this level. Full Finished Walk-Out Basement showcases a Rec Room Area, Family Room with Wet Bar and 3rd Full Bath! Still plenty of unfinished space for storage or workshop! ENJOY THE OUTDOORS ON THE ALMOST 1 ACRE LOT THAT BACKS TO TREES! Awesome Location close to tons of parks, shopping, dining and major highway access! HURRY IN!!
Location
State KS
County Johnson
Rooms
Other Rooms Breakfast Room, Family Room, Formal Living Room, Great Room, Recreation Room
Basement Finished, Full, Walk Out
Interior
Interior Features Ceiling Fan(s), Pantry, Vaulted Ceiling, Walk-In Closet(s), Wet Bar
Heating Forced Air
Cooling Electric
Flooring Carpet, Luxury Vinyl Plank
Fireplaces Number 1
Fireplaces Type Great Room
Fireplace Y
Appliance Cooktop, Dishwasher, Disposal, Microwave, Built-In Electric Oven, Stainless Steel Appliance(s)
Laundry Main Level, Off The Kitchen
Exterior
Exterior Feature Sat Dish Allowed
Parking Features true
Garage Spaces 2.0
Roof Type Composition
Building
Lot Description Estate Lot, Treed
Entry Level 2 Stories
Sewer City/Public
Water Public
Structure Type Brick Trim,Frame
Schools
Elementary Schools Mill Creek
Middle Schools Trailridge
High Schools Sm Northwest
School District Shawnee Mission
Others
Ownership Private
Acceptable Financing Cash, Conventional, FHA, VA Loan
Listing Terms Cash, Conventional, FHA, VA Loan
Read Less
Want to know what your home might be worth? Contact us for a FREE valuation!

Our team is ready to help you sell your home for the highest possible price ASAP







