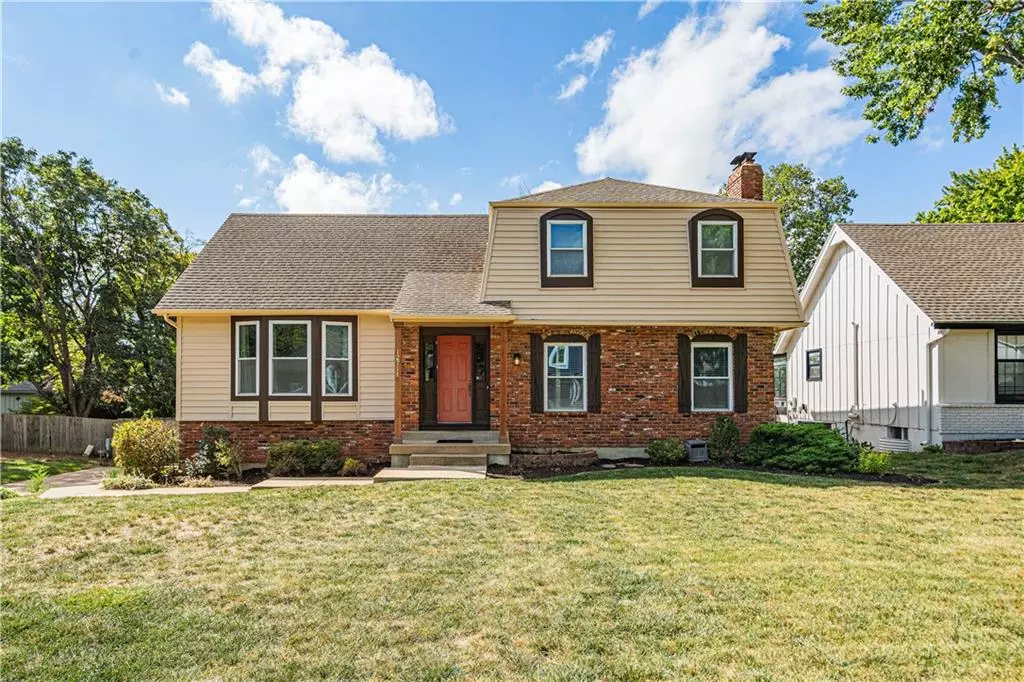$369,000
$369,000
For more information regarding the value of a property, please contact us for a free consultation.
12711 W 102nd ST Lenexa, KS 66215
4 Beds
3 Baths
2,860 SqFt
Key Details
Sold Price $369,000
Property Type Single Family Home
Sub Type Single Family Residence
Listing Status Sold
Purchase Type For Sale
Square Footage 2,860 sqft
Price per Sqft $129
Subdivision Century Estates South
MLS Listing ID 2510240
Sold Date 11/06/24
Style Traditional
Bedrooms 4
Full Baths 2
Half Baths 1
Originating Board hmls
Year Built 1974
Annual Tax Amount $4,697
Lot Size 9,361 Sqft
Acres 0.21489899
Property Description
Motivated seller says bring an offer! This fantastic home has plenty of space to spread out! There are three separate living areas--a living room and family room on the main level and a rec room downstairs. You will find four bedrooms on the 2nd level and a 5th bedroom/office on the main level, alongside a half bath and laundry. (Washer and dryer stay!) The kitchen has beautiful white subway tile backsplash, quartz countertops, white cabinets and a tile floor. (Refrigerator stays!) Head out to the large deck overlooking the flat, fully fenced backyard. The exterior is virtually maintenance free with vinyl siding and updated vinyl windows. AC, furnace, and water heater only 6-7 years old. Radon mitigation already installed. This is the one! Welcome home. *Please note that three of the photos are virtually staged.*
Location
State KS
County Johnson
Rooms
Other Rooms Fam Rm Main Level, Formal Living Room, Recreation Room
Basement Concrete, Finished, Inside Entrance
Interior
Interior Features Ceiling Fan(s), Pantry, Prt Window Cover, Vaulted Ceiling
Heating Forced Air
Cooling Electric
Flooring Carpet, Wood
Fireplaces Number 1
Fireplaces Type Family Room, Gas Starter, Wood Burning
Fireplace Y
Appliance Dishwasher, Disposal, Dryer, Refrigerator, Free-Standing Electric Oven, Washer
Laundry Laundry Room, Main Level
Exterior
Parking Features true
Garage Spaces 2.0
Fence Privacy, Wood
Roof Type Composition
Building
Lot Description City Lot, Treed
Entry Level 2 Stories
Sewer City/Public
Water Public
Structure Type Brick Trim,Frame
Schools
Elementary Schools Rosehill
Middle Schools Indian Woods
High Schools Sm South
School District Shawnee Mission
Others
Ownership Private
Acceptable Financing Cash, Conventional, FHA
Listing Terms Cash, Conventional, FHA
Read Less
Want to know what your home might be worth? Contact us for a FREE valuation!

Our team is ready to help you sell your home for the highest possible price ASAP







