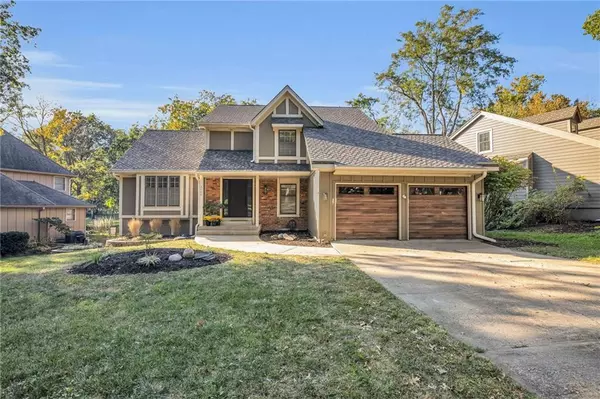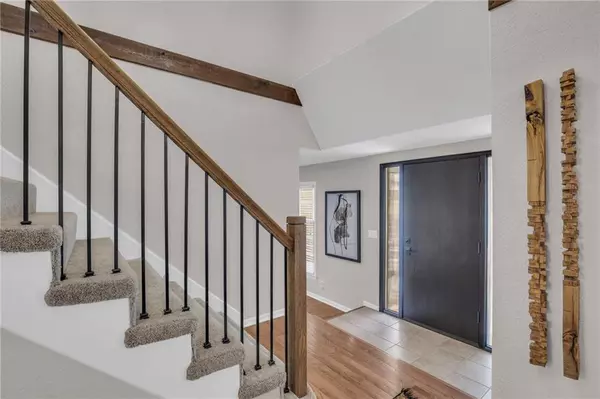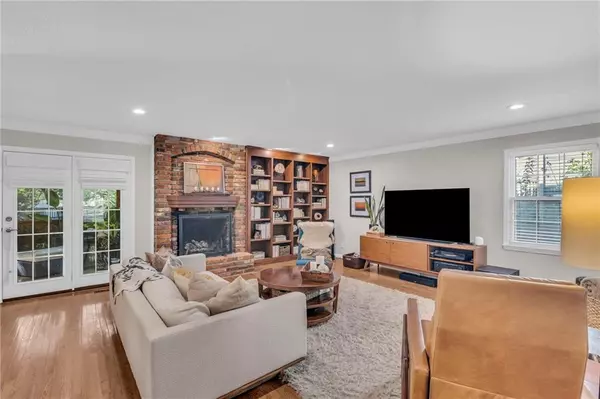$489,000
$489,000
For more information regarding the value of a property, please contact us for a free consultation.
8140 Westgate DR Lenexa, KS 66215
4 Beds
4 Baths
3,144 SqFt
Key Details
Sold Price $489,000
Property Type Single Family Home
Sub Type Single Family Residence
Listing Status Sold
Purchase Type For Sale
Square Footage 3,144 sqft
Price per Sqft $155
Subdivision Colony Woods
MLS Listing ID 2512332
Sold Date 11/06/24
Style Traditional
Bedrooms 4
Full Baths 3
Half Baths 1
HOA Fees $52/ann
Originating Board hmls
Year Built 1977
Annual Tax Amount $4,984
Lot Size 9,180 Sqft
Acres 0.2107438
Property Description
Welcome to this beautifully maintained 2-story, 4-bedroom, 3.5-bath home, offering over 3,000 square feet of comfortable living space in the highly sought-after Colony Woods subdivision. This home has been thoughtfully updated, featuring a brand new roof, a fully remodeled master bath, fresh interior paint, new carpeting, and updated kitchen amenities including a new oven, induction cooktop, and granite countertops. The finished basement adds extra living space, and the screened-in porch and deck have been rebuilt with Cedar and Trex for durability and style. Too many updates to list!!! See more updates in the Property Features sheet in the supplements!
As a homeowner, you'll enjoy participating in the many Colony Woods social activities throughout the year. Conveniently located just a few blocks from the Colony Woods community pool and cabana, as well as Matt Taylor Park which features tennis, pickleball, and basketball courts, plus play areas for the kids. This home’s ideal Lenexa location also offers easy access to great schools, shops, dining, and major highways.
Don’t miss out on this exceptional opportunity!
Location
State KS
County Johnson
Rooms
Other Rooms Den/Study, Enclosed Porch, Exercise Room, Recreation Room
Basement Finished, Inside Entrance, Walk Out
Interior
Interior Features Ceiling Fan(s), Pantry, Prt Window Cover, Walk-In Closet(s)
Heating Natural Gas
Cooling Attic Fan, Electric
Flooring Carpet, Ceramic Floor, Marble, Wood
Fireplaces Number 1
Fireplaces Type Great Room
Fireplace Y
Appliance Dishwasher, Disposal, Built-In Electric Oven, Trash Compactor
Laundry Main Level
Exterior
Exterior Feature Storm Doors
Parking Features true
Garage Spaces 2.0
Fence Wood
Roof Type Composition
Building
Lot Description City Lot, Level, Treed
Entry Level 2 Stories
Sewer City/Public
Water Public
Structure Type Board/Batten
Schools
Elementary Schools Shawanoe
Middle Schools Trailridge
High Schools Sm Northwest
School District Shawnee Mission
Others
Ownership Private
Acceptable Financing Cash, Conventional, FHA, VA Loan
Listing Terms Cash, Conventional, FHA, VA Loan
Read Less
Want to know what your home might be worth? Contact us for a FREE valuation!

Our team is ready to help you sell your home for the highest possible price ASAP







