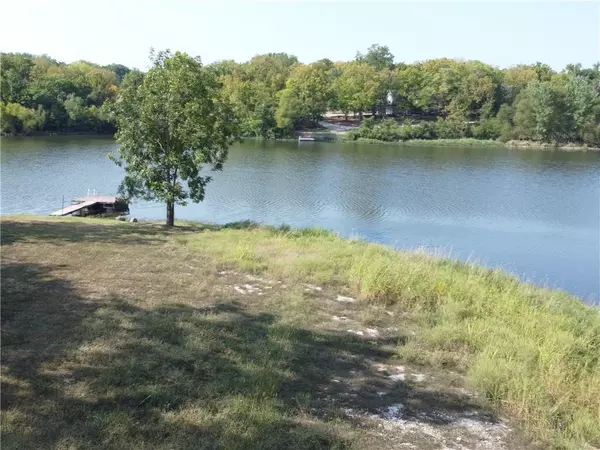$280,000
$280,000
For more information regarding the value of a property, please contact us for a free consultation.
158 Paddle Boat LN Linn Valley, KS 66040
6 Beds
3 Baths
2,981 SqFt
Key Details
Sold Price $280,000
Property Type Single Family Home
Sub Type Single Family Residence
Listing Status Sold
Purchase Type For Sale
Square Footage 2,981 sqft
Price per Sqft $93
Subdivision Linn Valley Lakes
MLS Listing ID 2509659
Sold Date 11/06/24
Style Traditional
Bedrooms 6
Full Baths 3
HOA Fees $38/ann
Originating Board hmls
Year Built 1998
Annual Tax Amount $3,278
Lot Size 0.378 Acres
Acres 0.37764004
Lot Dimensions 70 x 235
Property Description
This lakefront home with a private dock is situated on Paddle Boat Lake within the gated community of Linn Valley Lakes. Large rooms, soaring ceilings and SIX BEDROOMS! There are 3 bedrooms and 2 bathrooms on the main level and 3 more bedrooms, a full bathroom and a 2nd family room in the lower level. This is one of the best manufactured homes that you will ever see featuring textured walls, bull-nose corners, a corner fireplace. You have great views of the lake from the kitchen, the great room and the multi-level deck. This house and the setting will not disappoint! Big house? YES! Great lakefront location? YOU BET! Full walkout lower level? CHECK! There is a 1-stall garage in the basement that is great for your lake toys, ATV, waverunner and golf cart. There is a 2-space carport in front and a 10 x 20 shed for additional storage in the back yard. This is a lakefront home with all of the peaceful beauty of water at the rear of the gently sloped back yard. Kayak, canoe or paddle board from your private dock on this lake that measures 7-acres. It is just a short drive to the main lake to launch your boat and/or jet ski.
Location
State KS
County Linn
Rooms
Other Rooms Fam Rm Gar Level, Great Room, Main Floor BR, Main Floor Master
Basement Basement BR, Concrete, Full, Inside Entrance, Walk Out
Interior
Interior Features Ceiling Fan(s)
Heating Propane
Cooling Electric
Fireplaces Number 1
Fireplaces Type Gas, Great Room, Insert
Fireplace Y
Appliance Cooktop, Dishwasher, Microwave, Refrigerator, Built-In Electric Oven
Laundry Main Level
Exterior
Parking Features false
Amenities Available Clubhouse, Exercise Room, Golf Course, Party Room, Play Area, Putting Green, Pool, Tennis Court(s)
Roof Type Composition
Building
Lot Description Lake Front, Treed
Entry Level Ranch
Sewer City/Public
Water Cistern
Structure Type Vinyl Siding
Schools
Elementary Schools Lacygne
Middle Schools Prairie View
High Schools Prairie View
School District Prairie View
Others
Ownership Private
Acceptable Financing Cash, Conventional
Listing Terms Cash, Conventional
Read Less
Want to know what your home might be worth? Contact us for a FREE valuation!

Our team is ready to help you sell your home for the highest possible price ASAP






