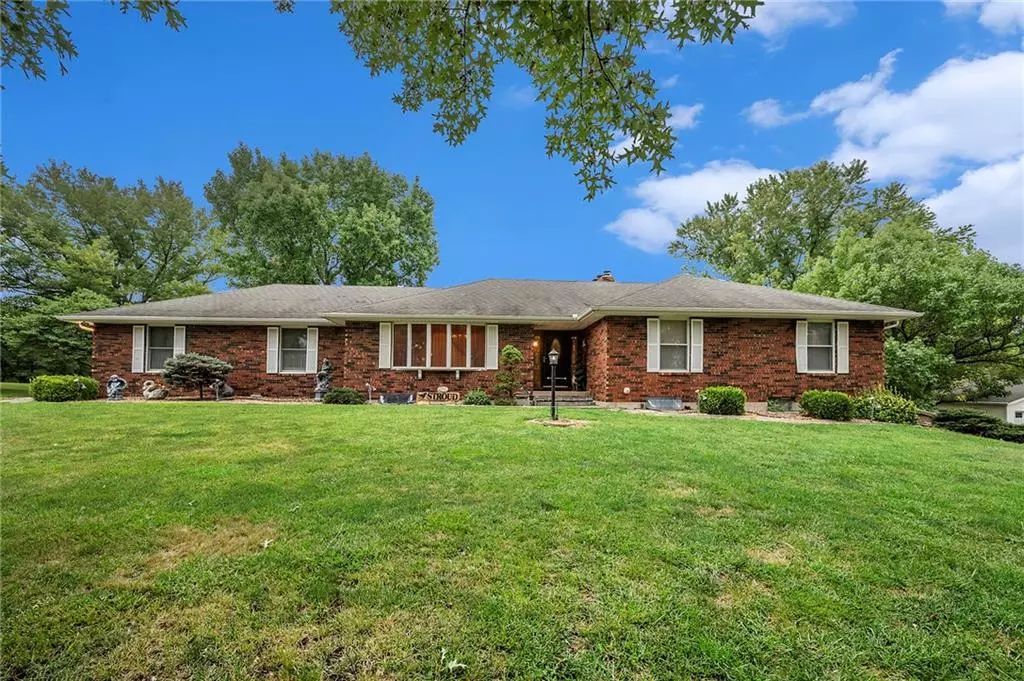$429,000
$429,000
For more information regarding the value of a property, please contact us for a free consultation.
6003 Palomino DR St Joseph, MO 64505
4 Beds
3 Baths
3,093 SqFt
Key Details
Sold Price $429,000
Property Type Single Family Home
Sub Type Single Family Residence
Listing Status Sold
Purchase Type For Sale
Square Footage 3,093 sqft
Price per Sqft $138
Subdivision Laderoute Est
MLS Listing ID 2504306
Sold Date 11/01/24
Style Traditional
Bedrooms 4
Full Baths 3
Originating Board hmls
Year Built 1984
Annual Tax Amount $2,317
Lot Size 1.460 Acres
Acres 1.46
Property Description
Escape to your private estate just outside Saint Joseph with this meticulously kept true ranch home. Nestled on 1.46 acres, this brick beauty offers a serene retreat shaded by mature trees. Enjoy 6 garage stalls, a spacious backyard with a new fence, and an enormous composite deck perfect for gatherings. Inside, discover granite countertops, updated appliances, unique wood floors, and brand-new carpeting throughout. The family room's fireplace and exposed beams create a cozy atmosphere while the large windows flood every room with natural light. With 3,093 sq. ft. of finished space, including a walkout basement, this is the elegant escape you've been searching for. Minutes to St. Joseph North Shoppes and Interstate 29. Welcome home!
Location
State MO
County Buchanan
Rooms
Other Rooms Main Floor Master
Basement Finished, Full
Interior
Interior Features Ceiling Fan(s), Pantry, Walk-In Closet(s)
Heating Electric
Cooling Electric
Flooring Carpet, Tile, Wood
Fireplaces Number 2
Fireplaces Type Basement, Living Room
Fireplace Y
Appliance Cooktop, Dishwasher, Disposal, Double Oven, Microwave, Refrigerator, Built-In Oven
Laundry Laundry Closet, Main Level
Exterior
Parking Features true
Garage Spaces 3.0
Fence Metal
Roof Type Composition
Building
Lot Description Acreage
Entry Level Ranch
Sewer Septic Tank
Water Public
Structure Type Brick
Schools
School District St. Joseph
Others
Ownership Private
Acceptable Financing Cash, Conventional, FHA, VA Loan
Listing Terms Cash, Conventional, FHA, VA Loan
Read Less
Want to know what your home might be worth? Contact us for a FREE valuation!

Our team is ready to help you sell your home for the highest possible price ASAP







