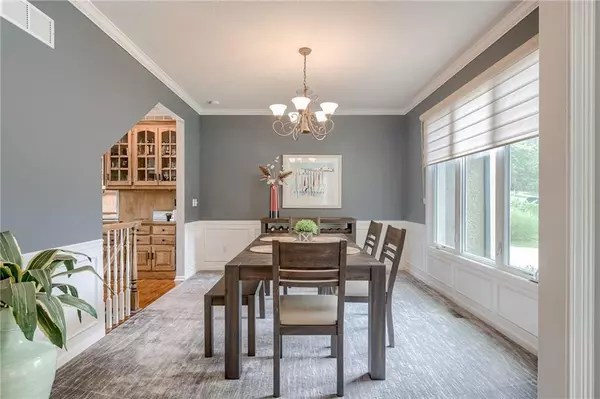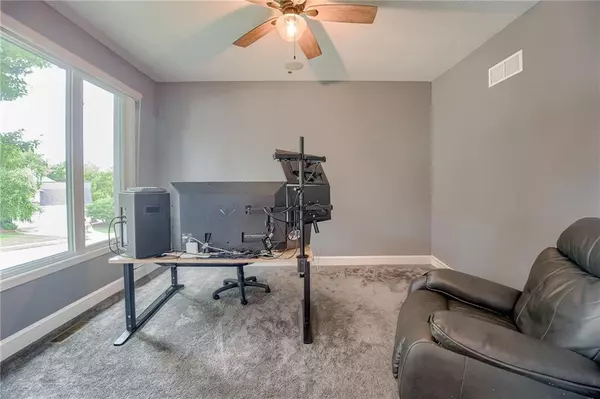$725,000
$725,000
For more information regarding the value of a property, please contact us for a free consultation.
9233 Redbud LN Lenexa, KS 66220
4 Beds
4 Baths
3,474 SqFt
Key Details
Sold Price $725,000
Property Type Single Family Home
Sub Type Single Family Residence
Listing Status Sold
Purchase Type For Sale
Square Footage 3,474 sqft
Price per Sqft $208
Subdivision Falcon Ridge
MLS Listing ID 2498538
Sold Date 10/31/24
Style Traditional
Bedrooms 4
Full Baths 3
Half Baths 1
HOA Fees $65/ann
Originating Board hmls
Year Built 2002
Annual Tax Amount $8,832
Lot Size 0.521 Acres
Acres 0.5211203
Property Description
Opportunity awaits in the highly sought after community of Falcon Ridge. Welcome home to this beautiful 2 Story on a gorgeous, oversized, walk out lot backing to hole 8 of Falcon Ridge. The main floor offers an ample sized office with French doors, a formal dining area, living room with soaring windows and freshly updated fireplace tile, an updated kitchen with Café Collection double ovens w/ WiFi, fridge and microwave. Hunter Douglas window coverings on the main floor. Convenient kitchen layout with a huge island, eating area, hearth, and beautiful custom cabinetry. Walking upstairs you'll find a spacious master suite with a sleek, updated bathroom ('24) that boasts a steam shower, new custom cabinetry, coffee bar, and new tile throughout. A surprise bonus room off the master suite can be used as an office, work out area, reading nook, or extra clothing storage. Master suite carpet installed in '23. You'll find 3 more spacious bedrooms on the second floor with a Jack & Jill bathroom as well as another updated bathroom ('22) off one of the secondary bedrooms.
Stepping out on the newly painted deck, you'll enjoy the spacious lot with gorgeous views of the golf course and mature trees. A recently updated stone patio AND screened in lower level w/ heater and fan ('22) is perfect for entertaining or relaxing in the evenings. So many cosmetic updates but also a BRAND new furnace AND AC ('24). What an incredible opportunity for a walk out, large lot backing to the golf course, roof is less than 10 yrs old, office on the main and bonus room upstairs. Don't miss this one- superb floor plan w/ countless updates on an amazing lot in the fabulous Falcon Ridge! ALL INFO DEEMED RELIABLE, BUYER AND BUYER AGENT TO CONFIRM AS NEEDED.
Location
State KS
County Johnson
Rooms
Other Rooms Formal Living Room, Office, Sitting Room
Basement Concrete, Stubbed for Bath, Walk Out
Interior
Interior Features All Window Cover, Ceiling Fan(s), Kitchen Island, Pantry, Stained Cabinets, Vaulted Ceiling, Walk-In Closet(s), Whirlpool Tub
Heating Forced Air, Zoned
Cooling Electric, Zoned
Flooring Carpet, Ceramic Floor, Wood
Fireplaces Number 2
Fireplaces Type Gas, Great Room, Hearth Room, Master Bedroom, See Through
Equipment Back Flow Device
Fireplace Y
Appliance Cooktop, Dishwasher, Disposal, Double Oven, Microwave, Refrigerator, Water Softener
Laundry Main Level
Exterior
Exterior Feature Storm Doors
Parking Features true
Garage Spaces 3.0
Amenities Available Clubhouse, Golf Course, Pool, Tennis Court(s)
Roof Type Composition
Building
Lot Description City Lot, Sprinkler-In Ground, Treed
Entry Level 2 Stories
Sewer City/Public
Water Public
Structure Type Stucco & Frame,Wood Siding
Schools
Elementary Schools Manchester
Middle Schools Prairie Trail
High Schools Olathe Northwest
School District Olathe
Others
HOA Fee Include Curbside Recycle,Trash
Ownership Private
Acceptable Financing Cash, Conventional, FHA, VA Loan
Listing Terms Cash, Conventional, FHA, VA Loan
Read Less
Want to know what your home might be worth? Contact us for a FREE valuation!

Our team is ready to help you sell your home for the highest possible price ASAP







