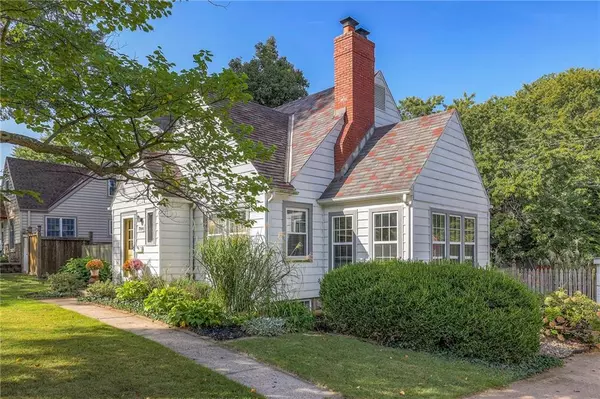$450,000
$450,000
For more information regarding the value of a property, please contact us for a free consultation.
7144 Springfield ST Prairie Village, KS 66208
3 Beds
2 Baths
1,803 SqFt
Key Details
Sold Price $450,000
Property Type Single Family Home
Sub Type Single Family Residence
Listing Status Sold
Purchase Type For Sale
Square Footage 1,803 sqft
Price per Sqft $249
Subdivision Country Club View
MLS Listing ID 2510021
Sold Date 10/30/24
Style Traditional
Bedrooms 3
Full Baths 2
Originating Board hmls
Year Built 1939
Annual Tax Amount $5,898
Lot Size 0.300 Acres
Acres 0.3
Property Description
This Prairie Village gem seamlessly blends ageless character & charm with modern conveniences. As you step through the front door, you are greeted by a spacious living area with a cozy fireplace and hardwood floors that flow throughout the main level for classic and timeless style. A lovely sunroom is perfect for enjoying outdoor vibes in all seasons and makes a great dining space or sitting room. You'll love the dining area built-in for storage & display! A stylish breakfast bar dining space leads to an updated kitchen with granite counters. The main level offers 2 spacious bedrooms with big closets and an updated full bath. The second floor features a huge primary suite and sitting area flooded with natural light, 3 closets (including a walk-in) and a private bath with double vanity & big shower. The basement is partially finished offering the perfect space for workouts, a playroom or man cave! There's plenty of unfinished storage space too. The back deck is an entertainer's dream and overlooks a patio area and big fenced yard. The location is unbeatable!
Location
State KS
County Johnson
Rooms
Other Rooms Main Floor BR, Sun Room
Basement Full, Stone/Rock, Walk Out
Interior
Interior Features Ceiling Fan(s), Kitchen Island, Walk-In Closet(s)
Heating Forced Air
Cooling Attic Fan, Electric
Flooring Carpet, Ceramic Floor, Wood
Fireplaces Number 1
Fireplaces Type Living Room
Fireplace Y
Appliance Dishwasher, Disposal, Microwave, Gas Range
Laundry In Basement
Exterior
Parking Features true
Garage Spaces 2.0
Fence Wood
Roof Type Composition
Building
Lot Description City Lot
Entry Level 1.5 Stories,2 Stories
Sewer City/Public
Water Public
Structure Type Frame,Metal Siding
Schools
Elementary Schools Belinder
Middle Schools Indian Hills
High Schools Sm East
School District Shawnee Mission
Others
Ownership Private
Acceptable Financing Cash, Conventional, FHA, VA Loan
Listing Terms Cash, Conventional, FHA, VA Loan
Read Less
Want to know what your home might be worth? Contact us for a FREE valuation!

Our team is ready to help you sell your home for the highest possible price ASAP






