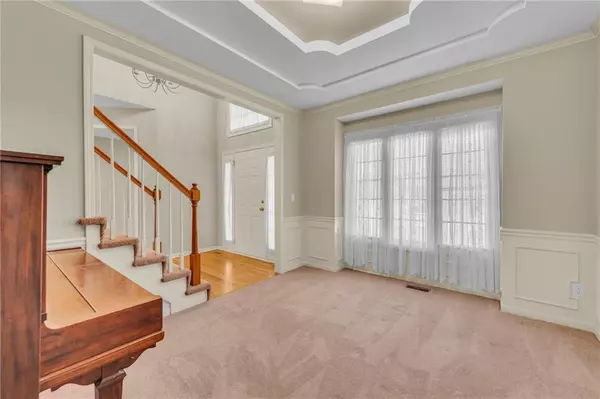$450,000
$450,000
For more information regarding the value of a property, please contact us for a free consultation.
6450 N Nevada AVE Parkville, MO 64152
4 Beds
3 Baths
2,516 SqFt
Key Details
Sold Price $450,000
Property Type Single Family Home
Sub Type Single Family Residence
Listing Status Sold
Purchase Type For Sale
Square Footage 2,516 sqft
Price per Sqft $178
Subdivision Thousand Oaks
MLS Listing ID 2508343
Sold Date 10/31/24
Style Traditional
Bedrooms 4
Full Baths 2
Half Baths 1
HOA Fees $74/ann
Originating Board hmls
Year Built 2000
Annual Tax Amount $4,909
Lot Size 10,454 Sqft
Acres 0.24
Lot Dimensions 70x149x73x144
Property Description
Thousand Oaks - One of Platte County's family friendly neighborhoods! As you enter the home you will see a great room filled with windows that allow you to enjoy the treed greenspace. The great room includes a fireplace and is open to the breakfast area and kitchen. Walk out to the deck that overlooks the backyard and heavily treed greenspace. The formal dining has ample room for seating your family and treasured keepsakes. A main level office and half bath provide often needed space for those who choose to work from home. The laundry room is off the garage/kitchen and provides the mud room space appreciated by even small families. The Primary bedroom is large with a beautiful window seat overlooking the backyard.and a walk-in closet. The primary bath has dual vanities , dual shower heads, seated vanity area and jetted tub. Bedrooms 2-4 are ample sized and share a large bath with dual vanities and separate tub/toilet area. The basement is ready for your finishing touches and is already framed! It walks out to a patio and provides ample possibilities. The large garage was also used as a workshop utilizing the 3rd car tandem area. Home Association amenities include 2 pools, clubhouse, tennis and pickleball courts and walking trails. Close proximity to I-435 for quick access to KC Airport, restaurants, shopping and more!! Room sizes, lot size, sq footage and taxes are approximate.
Location
State MO
County Platte
Rooms
Other Rooms Great Room, Office
Basement Concrete, Full, Walk Out
Interior
Interior Features All Window Cover, Ceiling Fan(s), Kitchen Island, Stained Cabinets, Walk-In Closet(s), Whirlpool Tub
Heating Forced Air
Cooling Electric
Flooring Carpet, Vinyl, Wood
Fireplaces Number 1
Fireplaces Type Gas Starter, Great Room
Fireplace Y
Appliance Dishwasher, Disposal, Microwave, Built-In Electric Oven
Laundry Laundry Room, Main Level
Exterior
Parking Features true
Garage Spaces 3.0
Amenities Available Clubhouse, Pickleball Court(s), Play Area, Pool, Tennis Court(s), Trail(s)
Roof Type Composition
Building
Lot Description Adjoin Greenspace, Level, Treed
Entry Level 2 Stories
Sewer City/Public
Water Public
Structure Type Stone & Frame,Stucco
Schools
Elementary Schools Union Chapel
Middle Schools Lakeview
High Schools Park Hill South
School District Park Hill
Others
Ownership Private
Acceptable Financing Cash, Conventional, FHA, VA Loan
Listing Terms Cash, Conventional, FHA, VA Loan
Read Less
Want to know what your home might be worth? Contact us for a FREE valuation!

Our team is ready to help you sell your home for the highest possible price ASAP






