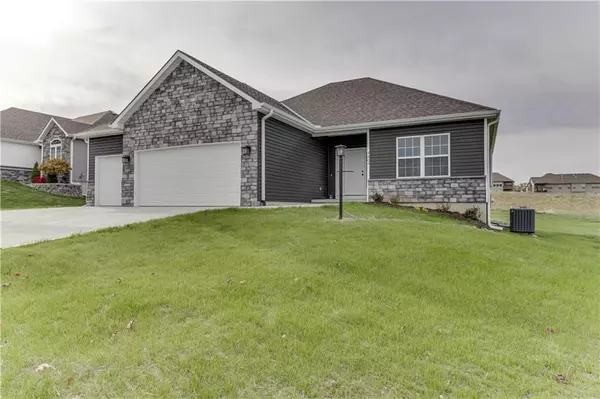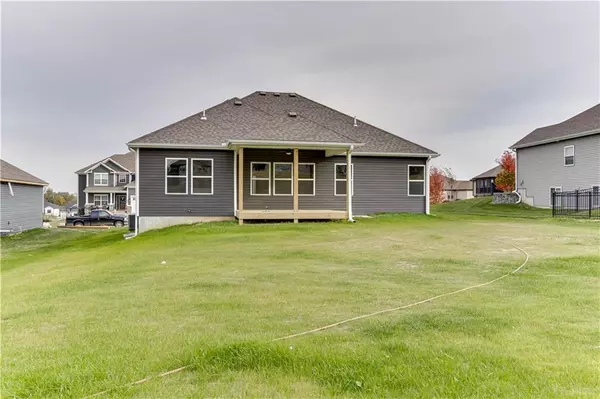$449,900
$449,900
For more information regarding the value of a property, please contact us for a free consultation.
4404 Valley Ridge DR St Joseph, MO 64505
4 Beds
3 Baths
2,405 SqFt
Key Details
Sold Price $449,900
Property Type Single Family Home
Sub Type Single Family Residence
Listing Status Sold
Purchase Type For Sale
Square Footage 2,405 sqft
Price per Sqft $187
Subdivision Greystone
MLS Listing ID 2503371
Sold Date 10/30/24
Style Traditional
Bedrooms 4
Full Baths 3
HOA Fees $25/ann
Originating Board hmls
Year Built 2024
Annual Tax Amount $196
Lot Size 0.320 Acres
Acres 0.32
Property Description
New 4 bdrm ranch under construction in Greystone for fall completion. 3 car attached garage, low maintenance vinyl siding,
open floor plan featuring an island kitchen, stone fireplace, wood flooring and covered deck. Main floor primary suite offers a large ONYX shower, double bowl vanity and walk in closet. Sand and finished hardwood flooring in the entry, great room, kitchen/dining areas. Attractive open stairway leading to finished lower level that includes family room, 2 of the bedrooms, full bath and a large storage area. May still be time to make some interior color selections if contracted soon. Estimating October completion. *Taxes are on the vacant lot only and will be reassessed after home is completed. Review all addendums prior to submitting an offer. Stocked ponds and common ground areas available to homeowners in Greystone.
Location
State MO
County Buchanan
Rooms
Other Rooms Entry, Family Room, Main Floor BR, Main Floor Master
Basement Basement BR, Egress Window(s), Finished, Sump Pump
Interior
Interior Features Ceiling Fan(s), Custom Cabinets, Kitchen Island, Painted Cabinets, Pantry, Walk-In Closet(s)
Heating Forced Air, Heat Pump
Cooling Electric, Heat Pump
Flooring Carpet, Tile, Wood
Fireplaces Number 1
Fireplaces Type Electric, Living Room
Fireplace Y
Appliance Dishwasher, Disposal, Microwave, Built-In Electric Oven, Stainless Steel Appliance(s)
Laundry Main Level
Exterior
Parking Features true
Garage Spaces 3.0
Amenities Available Other
Roof Type Composition
Building
Lot Description City Lot
Entry Level Reverse 1.5 Story
Sewer City/Public
Water Public
Structure Type Stone Veneer,Vinyl Siding
Schools
Elementary Schools Oak Grove
Middle Schools Robidoux
High Schools Lafayette
School District St. Joseph
Others
HOA Fee Include Other
Ownership Private
Acceptable Financing Cash, Conventional, FHA, VA Loan
Listing Terms Cash, Conventional, FHA, VA Loan
Read Less
Want to know what your home might be worth? Contact us for a FREE valuation!

Our team is ready to help you sell your home for the highest possible price ASAP







