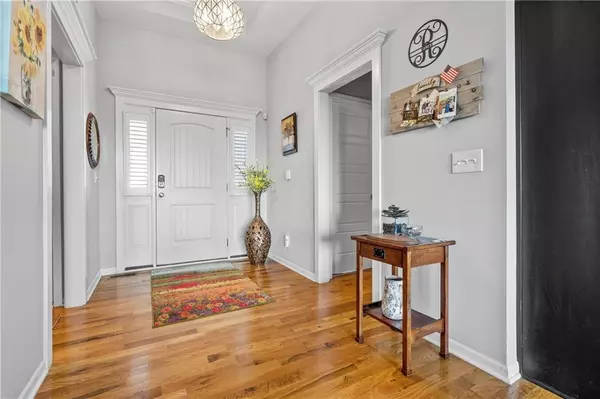$460,000
$460,000
For more information regarding the value of a property, please contact us for a free consultation.
11457 Yecker AVE Kansas City, KS 66109
4 Beds
3 Baths
2,792 SqFt
Key Details
Sold Price $460,000
Property Type Single Family Home
Sub Type Single Family Residence
Listing Status Sold
Purchase Type For Sale
Square Footage 2,792 sqft
Price per Sqft $164
Subdivision Piper Landing
MLS Listing ID 2506842
Sold Date 10/29/24
Style Traditional
Bedrooms 4
Full Baths 3
HOA Fees $30/ann
Originating Board hmls
Year Built 2016
Annual Tax Amount $9,214
Lot Size 0.560 Acres
Acres 0.56
Property Description
Just minutes away from all that the Legends has to offer you will find this beautiful reverse 1 & ½ story home sitting on over a half-acre lot, that is in the back of a cul-de-sac with plenty of space, beautiful tree lined yard that has fabulous sunsets. The open floor plan includes fabulous chefs' kitchen, large island, granite counter tops, gas stove with vented to the exterior exhaust hood and main level covered deck off kitchen with incredible views. A main level master offering an incredible master bath, jetted tub, separate shower, walk-in closet & attached laundry room. 3 large secondary bedrooms, a huge 3 car garage, full walkout basement and 7' x 14' safe room with dead bolt locks. The upgrades include a whole house water filtration system & water softener, ring alarm system, custom plantation shutters & custom window treatments, 3 years young roof, updated lighting/fan fixtures throughout the house, new carpet. The over 950+ sq. ft. trex deck, with aluminum framing a 20 year warranty, plus 400+ sq. ft. concrete patio provides over 1,350+ sq. ft. of outdoor living and entertaining space with minimal upkeep. Lawn sprinkler system to keep the yard looking its best. A large shed that matches the house for mowers and tools. Easy access to 435 from the new roundabout on Leavenworth Rd makes this the perfect home in the perfect spot. Priced to sell, come check it out today!
Location
State KS
County Wyandotte
Rooms
Other Rooms Main Floor BR, Main Floor Master
Basement Finished, Full, Walk Out
Interior
Interior Features Kitchen Island, Pantry, Stained Cabinets, Vaulted Ceiling, Walk-In Closet(s)
Heating Heat Pump
Cooling Electric
Flooring Carpet, Luxury Vinyl Plank, Wood
Fireplaces Number 1
Fireplaces Type Family Room, Gas
Fireplace Y
Appliance Dishwasher, Disposal, Exhaust Hood, Microwave, Refrigerator, Gas Range, Water Softener
Laundry Main Level
Exterior
Parking Features true
Garage Spaces 3.0
Amenities Available Pool
Roof Type Composition
Building
Lot Description City Lot, Cul-De-Sac, Sprinkler-In Ground, Treed
Entry Level Ranch,Reverse 1.5 Story
Sewer City/Public
Water Public
Structure Type Stone Veneer,Wood Siding
Schools
Elementary Schools Piper
Middle Schools Piper
High Schools Piper
School District Piper
Others
Ownership Private
Acceptable Financing Cash, Conventional, FHA, VA Loan
Listing Terms Cash, Conventional, FHA, VA Loan
Read Less
Want to know what your home might be worth? Contact us for a FREE valuation!

Our team is ready to help you sell your home for the highest possible price ASAP







