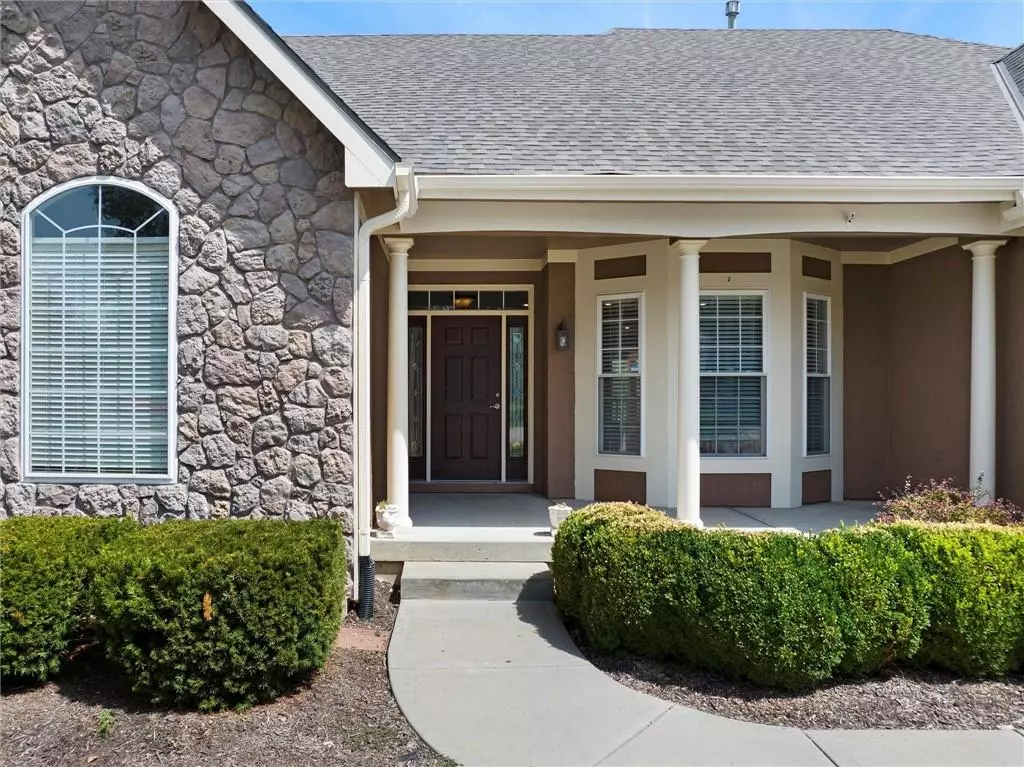$490,000
$490,000
For more information regarding the value of a property, please contact us for a free consultation.
670 Everly CT Lansing, KS 66043
4 Beds
4 Baths
3,704 SqFt
Key Details
Sold Price $490,000
Property Type Single Family Home
Sub Type Single Family Residence
Listing Status Sold
Purchase Type For Sale
Square Footage 3,704 sqft
Price per Sqft $132
Subdivision Rock Creek Estates
MLS Listing ID 2483801
Sold Date 10/30/24
Style Traditional
Bedrooms 4
Full Baths 2
Half Baths 2
HOA Fees $41/ann
Originating Board hmls
Year Built 2005
Annual Tax Amount $7,514
Lot Size 0.264 Acres
Acres 0.26400366
Lot Dimensions 92 x 125
Property Description
Move in ready, 4 Bedroom, 2 Bath; 2 half bath, reverse 1.5 ranch home in Rock Creek Estates that backs up to wooded green space. Main level has an open floor plan with formal dining room, large great room with see through fireplace to the hearth room. Home has a spacious kitchen with hearth room, island with high top bar seating, solid surface counters, custom cabinets, pantry, breakfast eating area and walks out to the deck. Large master suite with vaulted ceiling and a private deck to enjoy morning coffee. Master bath has separate spa tub, glass/tile walled shower, large walk in closet. Additional front study with access to master bath room could be used as an additional nonconforming 5th bedroom. Laundry room is on the main level with a sink/cabinets. Lower level has a large family room with fireplace and walks out to a patio under the deck. 3 additional bedrooms with a jack and jill bathroom and a separate half bath complete the lower level, yet still has ample unfinished storage. New roof, gutters, garage door install; as well as whole house exterior paint in August 2024. Community park and outdoor pool are great places to enjoy. Seller provided home warranty from Old Republic Home Protection. Easy access to Fort Leavenworth, Legends shopping/entertainment district and the Kansas City Metro area. New carpet being installed (15Sept24) throughout home. Rm sizes rnd; sqft per county;
Location
State KS
County Leavenworth
Rooms
Other Rooms Family Room, Main Floor Master
Basement Basement BR, Finished, Walk Out
Interior
Interior Features Ceiling Fan(s), Kitchen Island, Pantry, Stained Cabinets, Walk-In Closet(s), Whirlpool Tub
Heating Forced Air
Cooling Electric
Flooring Carpet, Vinyl
Fireplaces Number 2
Fireplaces Type Family Room, Gas, Hearth Room
Fireplace Y
Appliance Dishwasher, Disposal, Dryer, Humidifier, Microwave, Refrigerator, Built-In Electric Oven, Washer
Laundry Laundry Room, Main Level
Exterior
Exterior Feature Sat Dish Allowed
Parking Features true
Garage Spaces 3.0
Amenities Available Play Area, Pool
Roof Type Composition
Building
Lot Description City Lot, Cul-De-Sac
Entry Level Ranch,Reverse 1.5 Story
Sewer City/Public
Water Public
Structure Type Stucco & Frame,Wood Siding
Schools
Elementary Schools Lansing
Middle Schools Lansing
High Schools Lansing
School District Lansing
Others
Ownership Private
Acceptable Financing Cash, Conventional, FHA, USDA Loan, VA Loan
Listing Terms Cash, Conventional, FHA, USDA Loan, VA Loan
Special Listing Condition Standard
Read Less
Want to know what your home might be worth? Contact us for a FREE valuation!

Our team is ready to help you sell your home for the highest possible price ASAP


