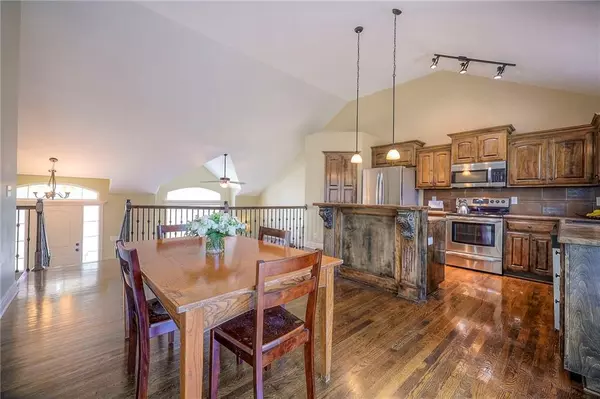$349,000
$349,000
For more information regarding the value of a property, please contact us for a free consultation.
2301 NE Overland DR Blue Springs, MO 64029
4 Beds
3 Baths
2,873 SqFt
Key Details
Sold Price $349,000
Property Type Single Family Home
Sub Type Single Family Residence
Listing Status Sold
Purchase Type For Sale
Square Footage 2,873 sqft
Price per Sqft $121
Subdivision Summerfield East
MLS Listing ID 2506995
Sold Date 10/29/24
Style Traditional
Bedrooms 4
Full Baths 3
HOA Fees $31/ann
Originating Board hmls
Year Built 2009
Annual Tax Amount $4,356
Lot Size 8,121 Sqft
Acres 0.18643251
Property Description
Back on the market at No Fault of Seller! ALL NEW Exterior Paint! Immaculately Maintained Home in Sought-After Summerfield East! This home has a Newer Roof offering peace of mind for years to come! Wonderful Open Floor Plan with vaulted ceilings, gas fireplace, and expansive picture windows. Stylish Kitchen boasts SS appliances, island, a walk-in pantry, ample counter/cabinet space, and elegant hardwood floors. The Main Level includes 2 Generously sized Bedrooms, a Full Bathroom, and a Primary Suite with dual walk-in closets, tile shower, jacuzzi tub, and separate vanities. The Finished Lower Level expands the living space with a large Recreation Room, a true 4th Bedroom, and an additional Full Bathroom. The level backyard with a patio offers direct access to the Neighborhood Walking Trails. The Community Pool is just a minute's walk away. Enjoy a 15 minute stroll to a popular Lake with hiking trails, dog park, and gorgeous views—ideal for biking, fishing, and various outdoor activities. Nearby Landahl Mountain Bike Park and Jackson County Parks and Recreation provide further opportunities for adventure. Conveniently located just minutes from shopping, restaurants, and minutes away to 70 Highway! Don't miss the opportunity to make it yours—schedule your showing today!
Location
State MO
County Jackson
Rooms
Other Rooms Breakfast Room, Entry, Family Room, Recreation Room
Basement Basement BR, Finished, Full, Garage Entrance
Interior
Interior Features Ceiling Fan(s), Kitchen Island, Pantry, Smart Thermostat, Stained Cabinets, Vaulted Ceiling, Walk-In Closet(s), Whirlpool Tub
Heating Heatpump/Gas, Natural Gas
Cooling Attic Fan, Electric, Heat Pump
Flooring Carpet, Tile, Wood
Fireplaces Number 1
Fireplaces Type Family Room, Gas
Fireplace Y
Appliance Dishwasher, Disposal, Microwave, Built-In Electric Oven, Stainless Steel Appliance(s)
Laundry Bedroom Level, In Hall
Exterior
Parking Features true
Garage Spaces 3.0
Amenities Available Pool, Trail(s)
Roof Type Composition
Building
Lot Description City Limits, Level
Entry Level California Split,Front/Back Split
Sewer City/Public
Water Public
Structure Type Frame,Wood Siding
Schools
Elementary Schools Prairie Branch
Middle Schools Grain Valley North
High Schools Grain Valley
School District Grain Valley
Others
Ownership Private
Acceptable Financing Cash, Conventional, FHA, VA Loan
Listing Terms Cash, Conventional, FHA, VA Loan
Read Less
Want to know what your home might be worth? Contact us for a FREE valuation!

Our team is ready to help you sell your home for the highest possible price ASAP






