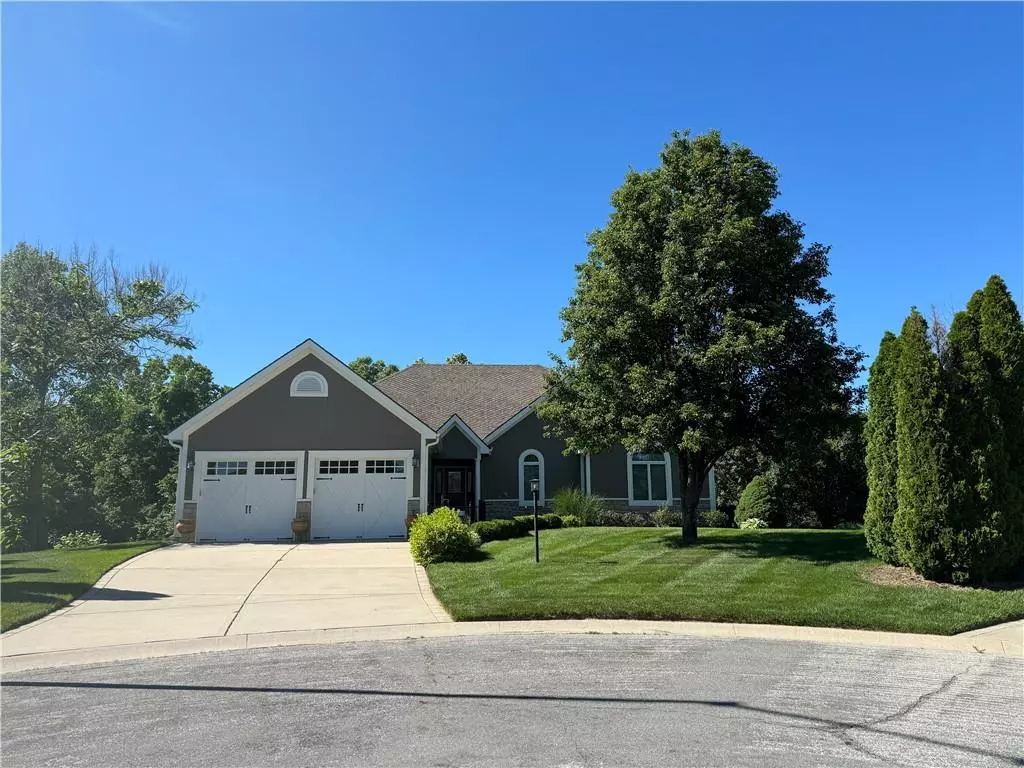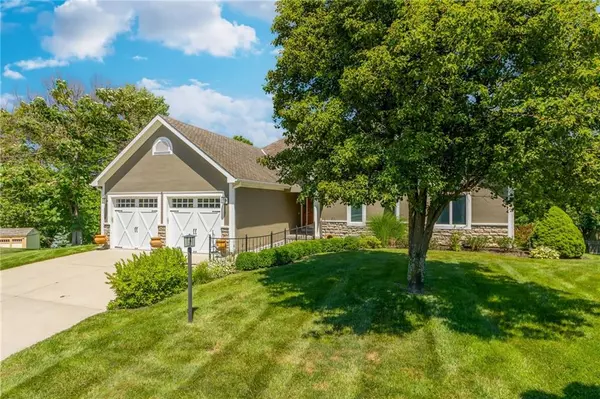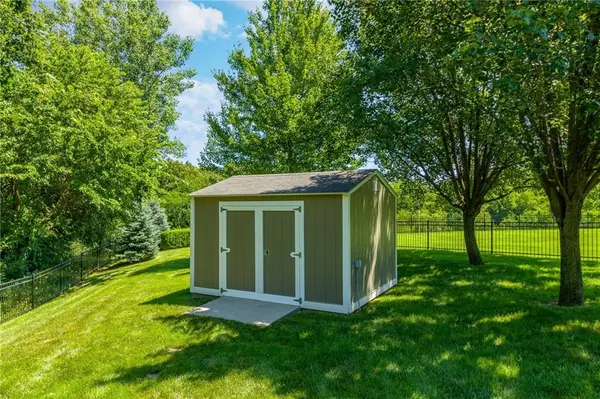$594,950
$594,950
For more information regarding the value of a property, please contact us for a free consultation.
3701 21st ST Leavenworth, KS 66048
5 Beds
4 Baths
4,322 SqFt
Key Details
Sold Price $594,950
Property Type Single Family Home
Sub Type Single Family Residence
Listing Status Sold
Purchase Type For Sale
Square Footage 4,322 sqft
Price per Sqft $137
Subdivision Oakwood Estates
MLS Listing ID 2492942
Sold Date 10/25/24
Style Traditional
Bedrooms 5
Full Baths 4
HOA Fees $58/qua
Originating Board hmls
Year Built 2004
Annual Tax Amount $8,367
Lot Size 0.380 Acres
Acres 0.38
Property Description
Possible Assumable Loan with VERY LOW interest rate. Imagine living in a MAGNIFICENT 5 BEDROOM, 4 BATH HOME ON AN EXTRA-LARGE CUL-DE-SAC LOT featuring a finished 4,322 sq ft home! There is plenty of space for your family with two primary bedrooms & living spaces. This could accommodate an elderly parent or teenagers who desire a separate living space! Enjoy not only the amazing interior, but also a deck and a basement with a walkout. The 16 X 16 three-season room is perfect to enjoy a cool breeze from the ceiling fan and fresh air through large screen doors. There is electricity for a hot tub outside should you choose to buy one and enjoy the stars above.
The first floor welcomes you with an open entryway that flows into a formal dining room, perfect for holiday dinners. The kitchen features granite countertops, stainless steel appliances & a huge island with ample seating. Eat-in kitchen area opens to a spacious vaulted living room with gas fireplace. This home has many extras like crown molding, hardwood stairs, porcelain tiles, and high-quality carpet! The basement is perfect for entertaining with a large open recreation & gaming room which has a custom-built media/entertainment center. The wet bar has granite countertops, a wine fridge & regular refrigerator that is great for hanging out with family & friends.
After a long day, indulge in the extra-large, 4-head shower, designed to provide a spa-like retreat. Or take a relaxing soak in the upstairs primary bedroom jetted tub.
This large two car garage has a custom epoxy coated floor making cleaning a breeze. Come by and check out this rare gem of a home that comes with so many desirable features & amenities such as the community pool. Make an offer soon so you too can cool down and enjoy a swim during this hot summer heat!
Location
State KS
County Leavenworth
Rooms
Other Rooms Breakfast Room, Den/Study, Great Room, Main Floor BR, Main Floor Master, Media Room, Office, Recreation Room, Sitting Room, Sun Room
Basement Finished, Full, Walk Out
Interior
Interior Features Ceiling Fan(s), Kitchen Island, Pantry, Separate Quarters, Vaulted Ceiling, Walk-In Closet(s), Wet Bar, Whirlpool Tub
Heating Forced Air, Natural Gas
Cooling Electric
Flooring Carpet, Tile, Wood
Fireplaces Number 2
Fireplaces Type Great Room, Master Bedroom
Fireplace Y
Appliance Dishwasher, Disposal, Dryer, Humidifier, Microwave, Refrigerator, Built-In Electric Oven, Washer
Laundry Main Level
Exterior
Parking Features true
Garage Spaces 2.0
Fence Metal
Amenities Available Pool
Roof Type Composition
Building
Lot Description City Lot, Cul-De-Sac, Sprinkler-In Ground
Entry Level Ranch,Reverse 1.5 Story
Sewer City/Public
Water Public
Structure Type Stucco & Frame
Schools
Elementary Schools Muncie
Middle Schools Richard Warren
High Schools Leavenworth
School District Leavenworth
Others
Ownership Private
Acceptable Financing Assumable, Cash, Conventional, FHA, VA Loan
Listing Terms Assumable, Cash, Conventional, FHA, VA Loan
Read Less
Want to know what your home might be worth? Contact us for a FREE valuation!

Our team is ready to help you sell your home for the highest possible price ASAP






