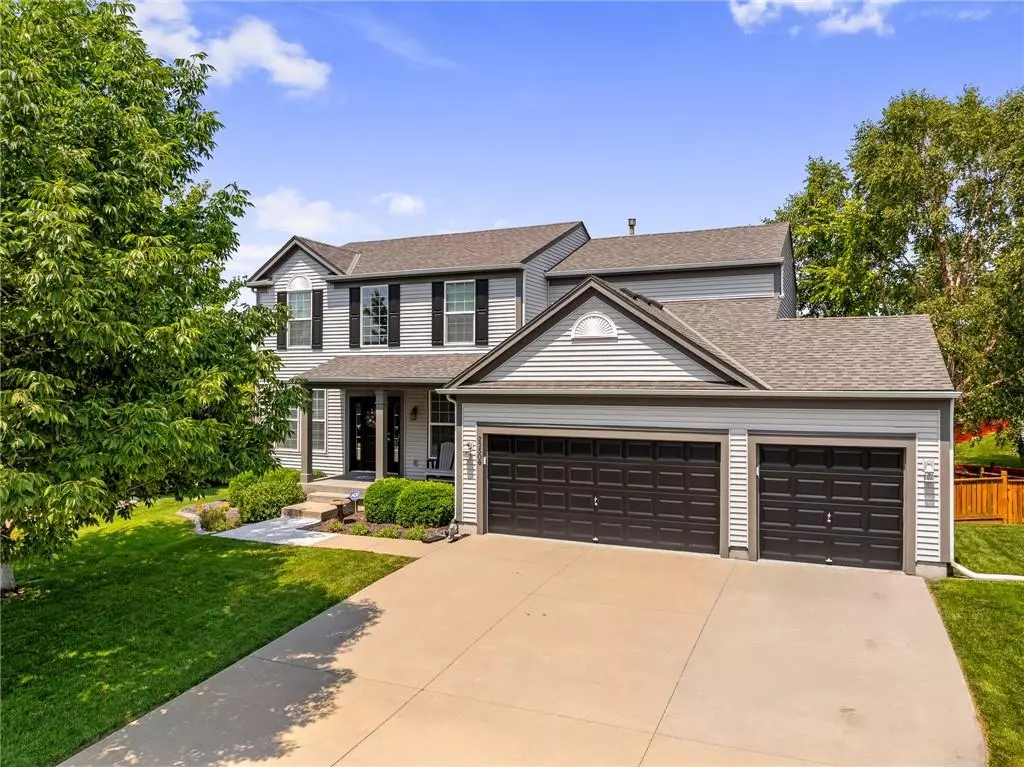$485,000
$485,000
For more information regarding the value of a property, please contact us for a free consultation.
23508 W 88th ST Lenexa, KS 66227
4 Beds
3 Baths
2,752 SqFt
Key Details
Sold Price $485,000
Property Type Single Family Home
Sub Type Single Family Residence
Listing Status Sold
Purchase Type For Sale
Square Footage 2,752 sqft
Price per Sqft $176
Subdivision The Reserve
MLS Listing ID 2497761
Sold Date 10/24/24
Style Traditional
Bedrooms 4
Full Baths 2
Half Baths 1
HOA Fees $46/ann
Originating Board hmls
Year Built 2005
Annual Tax Amount $5,393
Lot Size 10,725 Sqft
Acres 0.24621212
Property Description
Move-in ready, stately 2 story with 4 bedrooms, 2 full 1 half bath, a main level office & 3 car garage on a cul-de-sac lot. It's EXACTLY what you've been waiting for AND...it's listed under $500k with over $33k in upgrades over the past year!!! Great layout with 2 story entry & lots of space and defined spaces - main-level features a dining room, living room, dedicated office, great room and a big kitchen with updated countertops and pulls. Upstairs, new LVP flooring in the hallway and large Primary Suite. HUGE Primary Suite with updated Master Bath, huge closet. Great sized secondary bedrooms. Lower level is mostly unfinished but has a finished playroom/craft or hobby room with LVP flooring. New lighting/fans (2023), new countertops, sinks & plumbing features (2023), new M&I windows, lots of new paint, newly epoxied garage floors (2023), 50-year hail resistant roof, the Daikon furnace & AC have a 98% energy efficiency and so much more - you've got to check this one out! Enjoy hanging out and entertaining on the oversized deck & plenty of room to play in the large fenced yard. Perfect Lenexa location in a highly desired neighborhood with pool, tennis courts & play area making this the perfect fit. Award-winning Olathe Schools - Canyon Creek Elementary School, Prairie Trail Middle School & Olathe Northwest. 2 minutes to K7, easy highway access & close to it all.
Location
State KS
County Johnson
Rooms
Other Rooms Breakfast Room, Den/Study, Entry, Fam Rm Main Level, Formal Living Room
Basement Daylight, Egress Window(s), Sump Pump
Interior
Interior Features Kitchen Island, Pantry, Vaulted Ceiling, Walk-In Closet(s)
Heating Forced Air
Cooling Electric
Flooring Carpet, Wood
Fireplaces Number 1
Fireplaces Type Family Room, Gas
Equipment Back Flow Device
Fireplace Y
Appliance Dishwasher, Disposal, Microwave, Built-In Electric Oven
Laundry Main Level, Off The Kitchen
Exterior
Parking Features true
Garage Spaces 3.0
Amenities Available Play Area, Pool, Tennis Court(s)
Roof Type Composition
Building
Lot Description Level
Entry Level 2 Stories
Sewer City/Public
Water Public
Structure Type Vinyl Siding
Schools
Elementary Schools Canyon Creek
Middle Schools Prairie Trail
High Schools Olathe Northwest
School District Olathe
Others
Ownership Private
Acceptable Financing Cash, Conventional, FHA, VA Loan
Listing Terms Cash, Conventional, FHA, VA Loan
Read Less
Want to know what your home might be worth? Contact us for a FREE valuation!

Our team is ready to help you sell your home for the highest possible price ASAP







