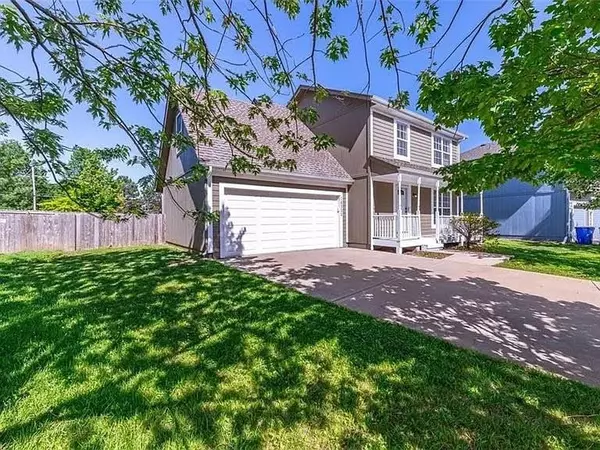$369,500
$369,500
For more information regarding the value of a property, please contact us for a free consultation.
16322 S Central ST Olathe, KS 66062
4 Beds
3 Baths
1,455 SqFt
Key Details
Sold Price $369,500
Property Type Single Family Home
Sub Type Single Family Residence
Listing Status Sold
Purchase Type For Sale
Square Footage 1,455 sqft
Price per Sqft $253
Subdivision Palisade Park Ridge
MLS Listing ID 2511413
Sold Date 10/21/24
Style Traditional
Bedrooms 4
Full Baths 2
Half Baths 1
HOA Fees $37/ann
Originating Board hmls
Year Built 1998
Annual Tax Amount $4,157
Lot Size 9,688 Sqft
Acres 0.22240588
Property Description
Great price reduction, very motivated Seller! Fully renovated, GORGEOUS AND MOVE-IN-READY. Brand new paint interior & exterior throughout! Almost everything you see is brand new! Kitchen is equipped with brand new cabinets, high end quartz countertops, and brand new stainless steel appliances. Brand new tile on floor, new vanities, tub, showers in both bath rooms. High quality and elegant engineer floor on first floor. Brand new carpet throughout the rest living and bedroom area. Brand new light fixtures, hardware throughout interior. This property promises a comfortable and stylish lifestyle for you and your loved ones! Great potential to add equity by finishing the basement.
Location
State KS
County Johnson
Rooms
Basement Concrete, Full, Inside Entrance, Sump Pump
Interior
Interior Features All Window Cover, Ceiling Fan(s), Kitchen Island, Walk-In Closet(s)
Heating Natural Gas
Cooling Electric
Flooring Carpet, Wood
Fireplaces Number 1
Fireplaces Type Hearth Room
Fireplace Y
Appliance Dishwasher, Disposal, Dryer, Exhaust Hood, Microwave, Refrigerator, Built-In Electric Oven, Washer
Laundry Bedroom Level, In Bathroom
Exterior
Parking Features true
Garage Spaces 2.0
Amenities Available Pool, Trail(s)
Roof Type Composition
Building
Lot Description Cul-De-Sac
Entry Level 2 Stories
Sewer City/Public
Water Public
Structure Type Frame
Schools
Elementary Schools Sunnyside
Middle Schools Chisholm Trail
High Schools Olathe South
School District Olathe
Others
Ownership Investor
Acceptable Financing Cash, Conventional, FHA, VA Loan
Listing Terms Cash, Conventional, FHA, VA Loan
Read Less
Want to know what your home might be worth? Contact us for a FREE valuation!

Our team is ready to help you sell your home for the highest possible price ASAP






