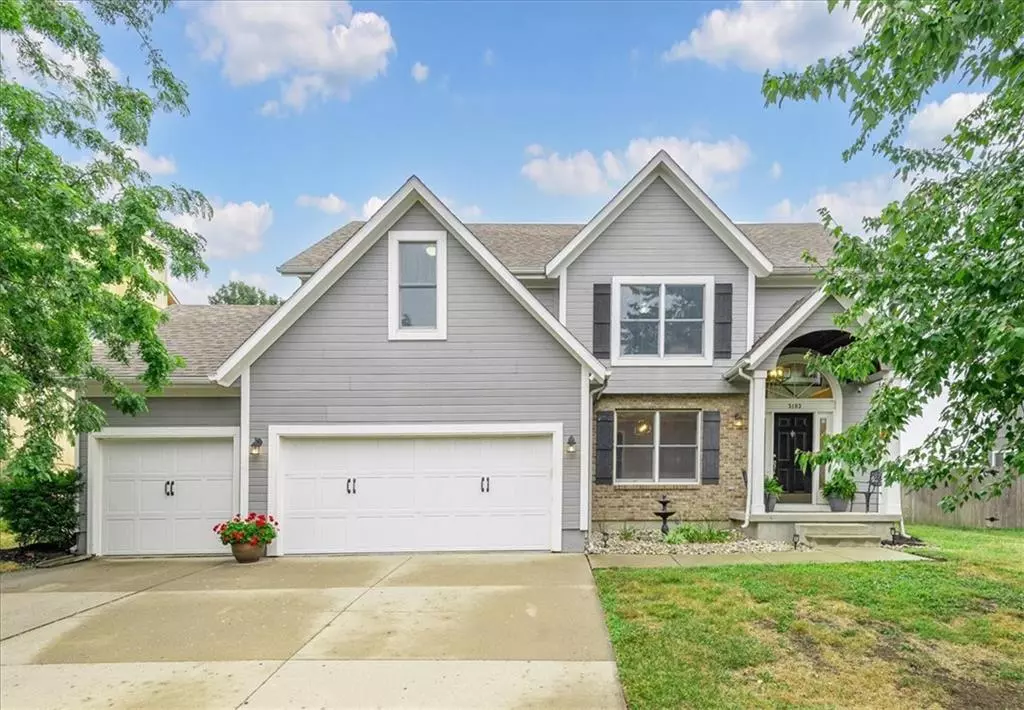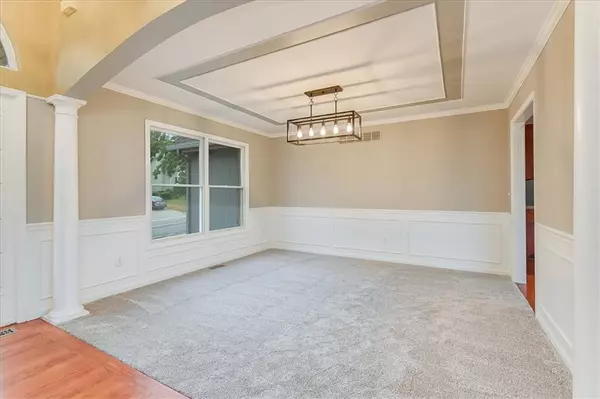$439,000
$439,000
For more information regarding the value of a property, please contact us for a free consultation.
3103 S Black Forest AVE Blue Springs, MO 64015
4 Beds
4 Baths
3,156 SqFt
Key Details
Sold Price $439,000
Property Type Single Family Home
Sub Type Single Family Residence
Listing Status Sold
Purchase Type For Sale
Square Footage 3,156 sqft
Price per Sqft $139
Subdivision Rock Hill
MLS Listing ID 2499151
Sold Date 10/22/24
Style Traditional
Bedrooms 4
Full Baths 2
Half Baths 2
HOA Fees $39/ann
Originating Board hmls
Year Built 2000
Annual Tax Amount $4,276
Lot Size 10,095 Sqft
Acres 0.23174931
Lot Dimensions 73x138.29
Property Description
Welcome home! Don't miss this stunning 2-story, 4 bedroom, 2 full and 2 half bathroom home, with an oversized 3-car garage that is move-in ready. The Award-Winning Blue Springs School District and a community pool in the highly sought-after Rock Hill subdivision will have this one at the very top of your list. An upgraded kitchen with granite countertops, matching stainless steel appliances, an island with a breakfast bar, and a pantry are wonderful for cooking. The formal dining room is so nice for holiday gatherings. The open floor plan walking out to a new deck with a pergola makes this a great spot for entertaining guests. The great room has floor-to-ceiling bay windows and a cozy fireplace with a beautiful mantle. The lower level is an entertainment haven with a large projector and screen, built-ins, a bonus/play area, and lots of storage. There is even a recreation/gaming area! The spacious master suite is complete with two walk-in closets, vaulted ceilings, a whirlpool tub, a separate shower, dual vanities, a skylight, a lighted ceiling fan, and plant ledges. New flooring throughout much of the home, and the fenced backyard backs to greenspace for added privacy. Book your showing, and make this your perfect place to call home!
Location
State MO
County Jackson
Rooms
Other Rooms Den/Study, Entry, Family Room, Great Room
Basement Finished, Sump Pump
Interior
Interior Features Ceiling Fan(s), Kitchen Island, Pantry, Skylight(s), Smart Thermostat, Vaulted Ceiling, Walk-In Closet(s), Whirlpool Tub
Heating Forced Air, Natural Gas
Cooling Attic Fan, Electric
Flooring Carpet, Luxury Vinyl Plank, Vinyl, Wood
Fireplaces Number 1
Fireplaces Type Gas, Great Room
Fireplace Y
Appliance Dishwasher, Disposal, Microwave, Built-In Electric Oven, Free-Standing Electric Oven
Laundry Main Level, Off The Kitchen
Exterior
Parking Features true
Garage Spaces 3.0
Fence Wood
Amenities Available Pool
Roof Type Composition
Building
Lot Description Adjoin Greenspace, Level, Sprinkler-In Ground, Treed
Entry Level 2 Stories
Sewer City/Public
Water Public
Structure Type Brick Trim,Wood Siding
Schools
Elementary Schools James Lewis
Middle Schools Brittany Hill
High Schools Blue Springs
School District Blue Springs
Others
HOA Fee Include Trash
Ownership Private
Acceptable Financing Cash, Conventional, FHA, VA Loan
Listing Terms Cash, Conventional, FHA, VA Loan
Special Listing Condition As Is
Read Less
Want to know what your home might be worth? Contact us for a FREE valuation!

Our team is ready to help you sell your home for the highest possible price ASAP






