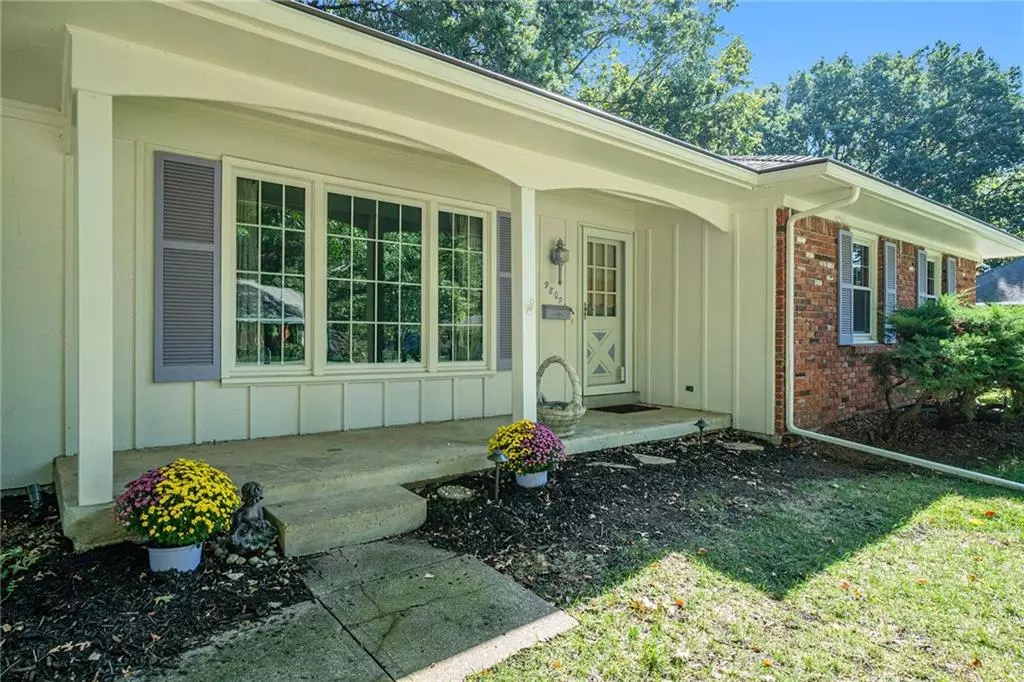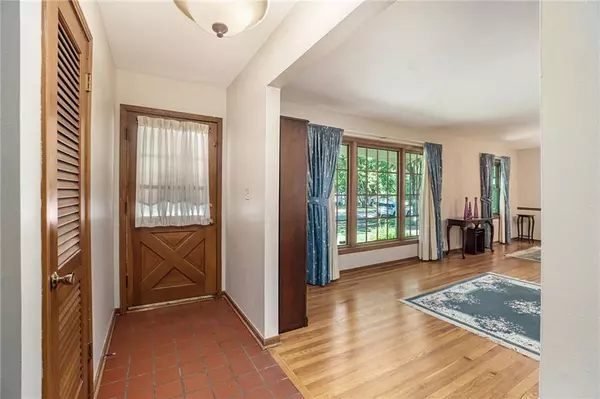$385,000
$385,000
For more information regarding the value of a property, please contact us for a free consultation.
9809 Broadmoor ST Overland Park, KS 66212
3 Beds
2 Baths
1,802 SqFt
Key Details
Sold Price $385,000
Property Type Single Family Home
Sub Type Single Family Residence
Listing Status Sold
Purchase Type For Sale
Square Footage 1,802 sqft
Price per Sqft $213
Subdivision Pinehurst
MLS Listing ID 2508820
Sold Date 10/22/24
Style Traditional
Bedrooms 3
Full Baths 2
HOA Fees $21/ann
Originating Board hmls
Year Built 1962
Annual Tax Amount $4,059
Lot Size 0.325 Acres
Acres 0.3251607
Property Description
Practically perfect in Pinehurst! Enjoy the convenience, yet peace and quiet, in this 3 bedroom 2 bath ranch home nestled among the trees in this sought after established community. Entertaining is easy with two living areas. The living/dining room combo allows for large family dinners; the kitchen flows into the family room that opens onto the patio for outdoor gatherings. You'll find original hardwoods in immaculate shape (hardwoods underneath the carpet in the secondary bedrooms), an updated kitchen and windows and a full basement with limitless possibilities. The workshop area has great lighting for the hobby enthusiast. This lovingly maintained home of 30 years includes all appliances, in-ground sprinkler system, an installed ADT security system and enhanced exterior lighting. Call your agent to schedule a showing and make it your new home!
Location
State KS
County Johnson
Rooms
Other Rooms Formal Living Room, Main Floor BR, Main Floor Master
Basement Full, Inside Entrance, Unfinished
Interior
Interior Features Kitchen Island, Pantry, Stained Cabinets, Whirlpool Tub
Heating Natural Gas
Cooling Electric
Flooring Carpet, Tile, Wood
Fireplaces Number 1
Fireplaces Type Family Room, Gas, Gas Starter, Insert
Equipment See Remarks
Fireplace Y
Appliance Cooktop, Dishwasher, Disposal, Dryer, Refrigerator
Laundry In Basement
Exterior
Parking Features true
Garage Spaces 2.0
Roof Type Composition
Building
Lot Description City Limits, Sprinkler-In Ground, Treed
Entry Level Ranch
Sewer City/Public
Water Public
Structure Type Board/Batten,Brick Trim
Schools
Elementary Schools John Diemer
Middle Schools Indian Woods
High Schools Sm South
School District Shawnee Mission
Others
Ownership Private
Read Less
Want to know what your home might be worth? Contact us for a FREE valuation!

Our team is ready to help you sell your home for the highest possible price ASAP






