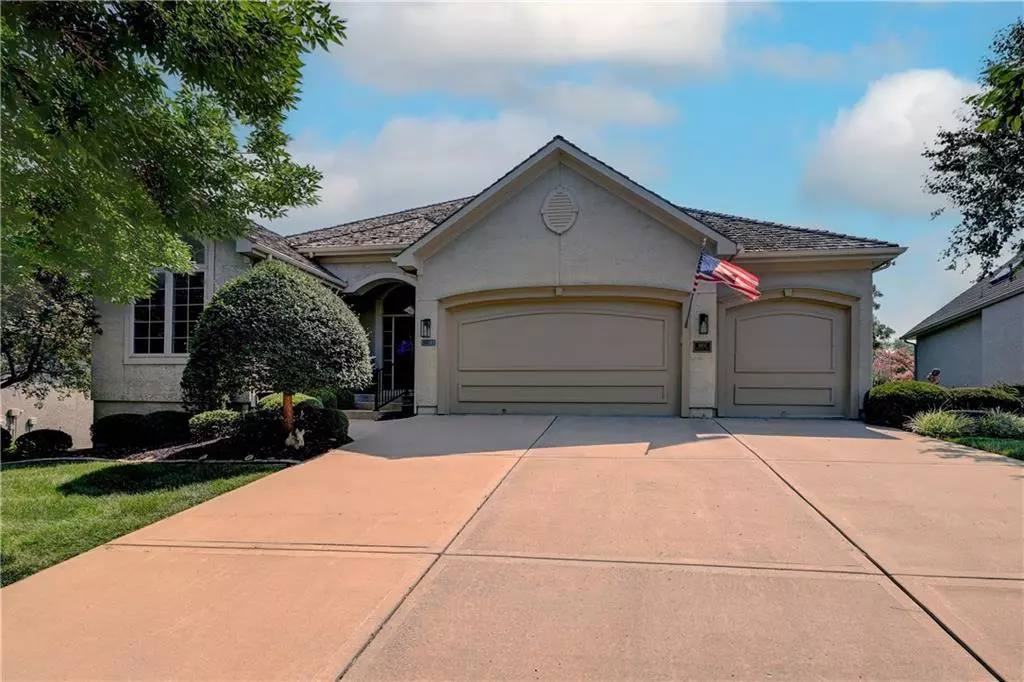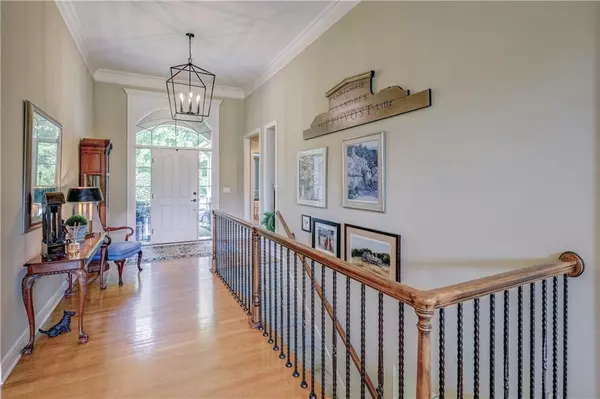$649,000
$649,000
For more information regarding the value of a property, please contact us for a free consultation.
9903 Fountain CIR Lenexa, KS 66220
3 Beds
3 Baths
3,024 SqFt
Key Details
Sold Price $649,000
Property Type Single Family Home
Sub Type Villa
Listing Status Sold
Purchase Type For Sale
Square Footage 3,024 sqft
Price per Sqft $214
Subdivision Falcon Ridge Villas
MLS Listing ID 2505533
Sold Date 10/17/24
Style Traditional
Bedrooms 3
Full Baths 3
HOA Fees $150/mo
Originating Board hmls
Year Built 2003
Annual Tax Amount $8,453
Lot Size 10,131 Sqft
Acres 0.23257576
Property Description
This is the one you have been waiting for! Backing to the east! This lovely reverse 1.5 story with the best view of the 18th hole and Fairway in Falcon Ridge Villas with low monthly fees of $150. You may pay an extra $275 a year to use the Clubhouse, pool, tennis and pickle ball courts. All Stucco reverse with soaring ceilings, wood, tile and carpeted floors. Main bedroom and a guest bedroom on the main floor, each with their own bath. The daylight lower level is finished with a rec room and wet bar, third bedroom and bath. New stone coated steel roof was just put on in August. The deck is so delightful for alfresco dining, entertaining or just enjoying yourself and a book. Part of the deck is covered, with automatic awnings and remotes to keep you cool. Granite in the kitchen, a walk in pantry, the laundry room is off of the kitchen. Please make certain all doors including doors going to the deck are locked before you leave. Thank you.
Location
State KS
County Johnson
Rooms
Other Rooms Breakfast Room, Entry, Fam Rm Main Level, Great Room, Main Floor BR, Main Floor Master
Basement Concrete, Daylight, Finished
Interior
Interior Features Ceiling Fan(s), Kitchen Island, Pantry, Stained Cabinets, Vaulted Ceiling, Walk-In Closet(s), Wet Bar, Whirlpool Tub
Heating Natural Gas
Cooling Electric
Flooring Carpet, Tile, Wood
Fireplaces Number 1
Fireplaces Type Great Room, Hearth Room, See Through
Equipment Back Flow Device
Fireplace Y
Appliance Cooktop, Dishwasher, Disposal, Microwave, Refrigerator, Built-In Electric Oven
Laundry Off The Kitchen
Exterior
Parking Features true
Garage Spaces 3.0
Amenities Available Clubhouse, Pickleball Court(s), Pool, Tennis Court(s)
Roof Type Metal
Building
Lot Description Adjoin Golf Course, Adjoin Golf Fairway, Adjoin Golf Green, Sprinkler-In Ground
Entry Level Reverse 1.5 Story
Sewer City/Public
Water Public
Structure Type Stucco
Schools
Elementary Schools Manchester Park
Middle Schools Prairie Trail
High Schools Olathe Northwest
School District Olathe
Others
HOA Fee Include Lawn Service,Snow Removal,Trash
Ownership Private
Acceptable Financing Cash, Conventional
Listing Terms Cash, Conventional
Read Less
Want to know what your home might be worth? Contact us for a FREE valuation!

Our team is ready to help you sell your home for the highest possible price ASAP







