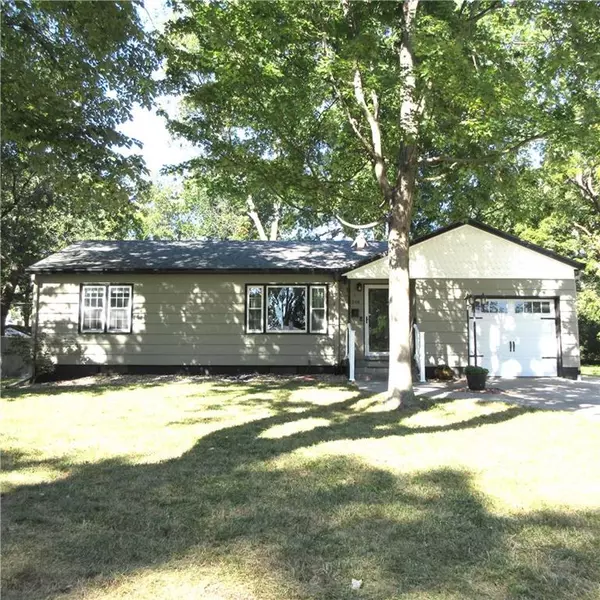$209,000
$209,000
For more information regarding the value of a property, please contact us for a free consultation.
1348 S Oak ST Ottawa, KS 66067
2 Beds
2 Baths
1,186 SqFt
Key Details
Sold Price $209,000
Property Type Single Family Home
Sub Type Single Family Residence
Listing Status Sold
Purchase Type For Sale
Square Footage 1,186 sqft
Price per Sqft $176
Subdivision Garfield
MLS Listing ID 2508368
Sold Date 10/18/24
Style Traditional
Bedrooms 2
Full Baths 1
Half Baths 1
Originating Board hmls
Year Built 1959
Annual Tax Amount $3,194
Lot Size 0.316 Acres
Acres 0.3161157
Lot Dimensions 81 x 170
Property Description
Move right into this meticulously maintained home on a quaint tree-lined street. Open living room with a light & bright bay window. Spacious dining area, and then head into the kitchen and dining room/family room area at the back of the house with patio doors leading out onto a large stamped-concrete patio with a brand new 12x12 metal gazebo with curtains and a mesh screen. Huge backyard, completely fenced with a storage shed. Stately trees provide plenty of shade. Updated main floor full bath with new vanity and tile surround in the shower/tub. New carpet in both bedrooms. Radon mitigation system installed. New extra wide gutters and covers installed. Basement has non-conforming bedroom or office/workroom and half bath. Work shop area is also found in the basement. Interior and exterior completely repainted within the past 2 years. Located close to Garfield elementary school and Ottawa Universtity and the south end of town with easy access to I-35.
Location
State KS
County Franklin
Rooms
Other Rooms Office, Workshop
Basement Concrete, Full, Inside Entrance, Radon Mitigation System, Sump Pump
Interior
Heating Forced Air
Cooling Attic Fan, Electric
Flooring Carpet, Laminate, Luxury Vinyl Plank
Fireplace N
Appliance Dishwasher, Disposal, Dryer, Microwave, Refrigerator, Free-Standing Electric Oven, Gas Range, Washer
Laundry In Basement
Exterior
Parking Features true
Garage Spaces 1.0
Fence Metal
Roof Type Composition
Building
Lot Description City Lot
Entry Level Ranch
Sewer City/Public
Water Public
Structure Type Frame,Wood Siding
Schools
Elementary Schools Garfield
Middle Schools Ottawa
High Schools Ottawa
School District Ottawa
Others
Ownership Private
Acceptable Financing Cash, Conventional, FHA, USDA Loan, VA Loan
Listing Terms Cash, Conventional, FHA, USDA Loan, VA Loan
Read Less
Want to know what your home might be worth? Contact us for a FREE valuation!

Our team is ready to help you sell your home for the highest possible price ASAP







