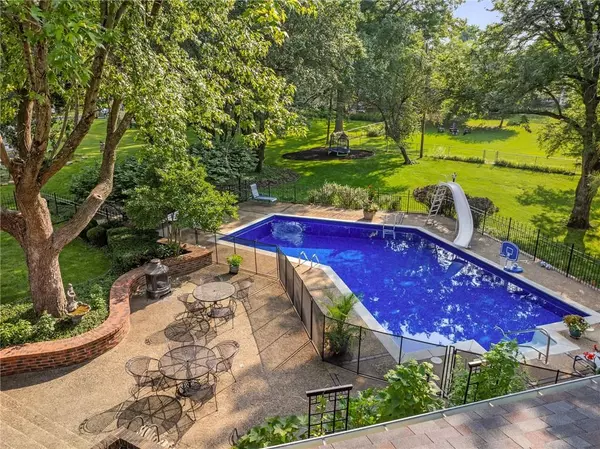$949,000
$949,000
For more information regarding the value of a property, please contact us for a free consultation.
10322 Sagamore RD Leawood, KS 66206
4 Beds
6 Baths
4,396 SqFt
Key Details
Sold Price $949,000
Property Type Single Family Home
Sub Type Single Family Residence
Listing Status Sold
Purchase Type For Sale
Square Footage 4,396 sqft
Price per Sqft $215
Subdivision Leawood Estates
MLS Listing ID 2498168
Sold Date 10/17/24
Style Traditional,Tudor
Bedrooms 4
Full Baths 5
Half Baths 1
HOA Fees $29/ann
Originating Board hmls
Year Built 1963
Annual Tax Amount $7,742
Lot Size 0.600 Acres
Acres 0.6
Property Description
Updated & Unique in Coveted Leawood Estates. Resort-Like Back Yard is an Entertainers Dream! Beautiful Oasis Boasts Pool with New Liner & Cover, Multiple Patios, Screened Porch + Lush Landscaping & Large Trees on the Over Half Acre Lot. Fresh Interior Paint & Updates. Vaulted Great Room Features Beams, Built Ins & Fireplace. Primary Suite has Romeo & Juliet Balcony, Fireplace & His/Hers Closets. Three Main Level Secondary Bedrooms All with Private Baths. Finished Lower Level Offers Separate Living Quarters, great for an income producing rental or multigenerational living. Don't Miss the Elevator, Sauna or Secret Bonus Room. Lots of Character & Charm Throughout this Spacious Home.
Location
State KS
County Johnson
Rooms
Other Rooms Breakfast Room, Den/Study, Family Room, Great Room, Main Floor BR, Main Floor Master, Office, Recreation Room, Workshop
Basement Finished, Inside Entrance, Sump Pump, Walk Out
Interior
Interior Features Cedar Closet, Ceiling Fan(s), Kitchen Island, Pantry, Separate Quarters, Skylight(s), Walk-In Closet(s), Whirlpool Tub
Heating Heat Pump
Cooling Electric
Fireplaces Number 3
Fireplaces Type Family Room, Great Room, Masonry, Master Bedroom, Wood Burning
Fireplace Y
Appliance Cooktop, Dishwasher, Disposal, Humidifier, Microwave, Refrigerator, Built-In Oven, Built-In Electric Oven, Trash Compactor
Laundry Laundry Room, Lower Level
Exterior
Exterior Feature Storm Doors
Parking Features true
Garage Spaces 2.0
Fence Metal, Other
Pool Inground
Roof Type Composition
Building
Lot Description Adjoin Greenspace, City Lot, Estate Lot, Treed
Entry Level Raised Ranch,Ranch
Sewer City/Public
Water Public
Structure Type Brick Trim,Stucco
Schools
Elementary Schools Brookwood
Middle Schools Indian Woods
High Schools Sm South
School District Shawnee Mission
Others
HOA Fee Include Snow Removal,Trash
Ownership Private
Read Less
Want to know what your home might be worth? Contact us for a FREE valuation!

Our team is ready to help you sell your home for the highest possible price ASAP






