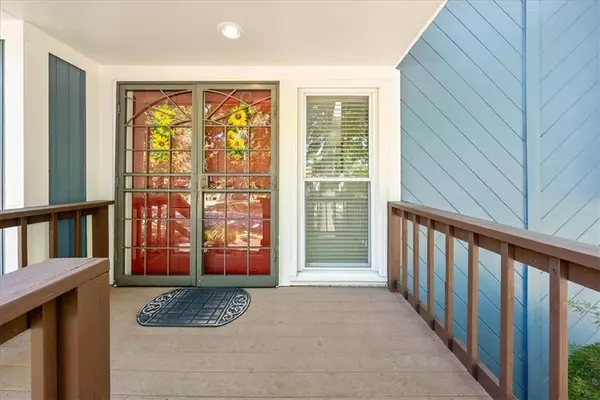$365,000
$365,000
For more information regarding the value of a property, please contact us for a free consultation.
9131 Constance ST Lenexa, KS 66215
3 Beds
3 Baths
2,059 SqFt
Key Details
Sold Price $365,000
Property Type Single Family Home
Sub Type Single Family Residence
Listing Status Sold
Purchase Type For Sale
Square Footage 2,059 sqft
Price per Sqft $177
Subdivision Brentwood Park
MLS Listing ID 2509015
Sold Date 10/10/24
Style Traditional
Bedrooms 3
Full Baths 2
Half Baths 1
HOA Fees $3/ann
Originating Board hmls
Year Built 1976
Annual Tax Amount $4,043
Lot Size 8,400 Sqft
Acres 0.19283746
Property Description
PRIME LOCATION! Nestled in the trees, providing a canopy of shade, is this meticulously cared for home in the sought-after Brentwood Park subdivision. New carpet and fresh interior paint greet you as you walk into the spacious living room with a fireplace. The home's neutral tone color palette complements most any furniture style and feels relaxing and inviting. You'll appreciate the new Frigidaire stainless steel kitchen appliances and the ample cabinetry, which includes a pantry. The primary bedroom ensuite was completely remodeled with the bath and walk-in closet being thoughtfully reconfigured. The stunningly updated bathroom features a double vanity, tiled shower enclosure with a rain shower head, and ceiling mount bathroom exhaust fan with LED lighting and a Bluetooth speaker. The generous walk-in closet was custom built with versatile and well-designed storage solutions. New LVP flooring. The upper level includes two more bedrooms and a remodeled full bath. A second family room, located on the lower level, is ideal for watching your favorite games. LL also includes a half bath, laundry, and storage room. Saving one of the home's best features for last … the outdoor living space! The fully fenced backyard features a stone patio with an outdoor bar, framed by decorative wooden privacy panels. Large composite deck (w/ wood rails, spindles, and supports) has a retractable Sunsetter awning and offers a picturesque view of the beautiful water garden. Encircled by lush landscaping and trees, this is the perfect location for entertaining friends, grilling, dining al fresco, birdwatching, or simply reading a good book while sipping your morning coffee or tea. The 10'x12' Tuff Shed provides extra storage space for your garden and landscaping tools. 2024–NEW exterior paint, 2022–NEW roof, 2021-NEW HVAC & WH, 2019–NEW 125-amp electrical panel, and so much more! Please call the listing agent or ask your realtor for the complete Upgrades & Improvements List!
Location
State KS
County Johnson
Rooms
Other Rooms Atrium, Fam Rm Main Level, Recreation Room
Basement Finished, Walk Out
Interior
Interior Features Ceiling Fan(s), Pantry, Skylight(s), Vaulted Ceiling
Heating Natural Gas
Cooling Electric
Flooring Carpet, Ceramic Floor, Luxury Vinyl Plank, Other
Fireplaces Number 1
Fireplaces Type Gas Starter, Living Room, Wood Burning
Fireplace Y
Appliance Dishwasher, Disposal, Dryer, Refrigerator, Built-In Electric Oven, Stainless Steel Appliance(s), Washer
Laundry Lower Level
Exterior
Parking Features true
Garage Spaces 2.0
Fence Metal, Wood
Roof Type Composition
Building
Lot Description City Lot, Treed
Entry Level Atrium Split,Side/Side Split
Sewer City/Public
Water Public
Structure Type Frame,Wood Siding
Schools
School District Shawnee Mission
Others
HOA Fee Include Other
Ownership Private
Acceptable Financing Cash, Conventional, FHA, VA Loan
Listing Terms Cash, Conventional, FHA, VA Loan
Read Less
Want to know what your home might be worth? Contact us for a FREE valuation!

Our team is ready to help you sell your home for the highest possible price ASAP







