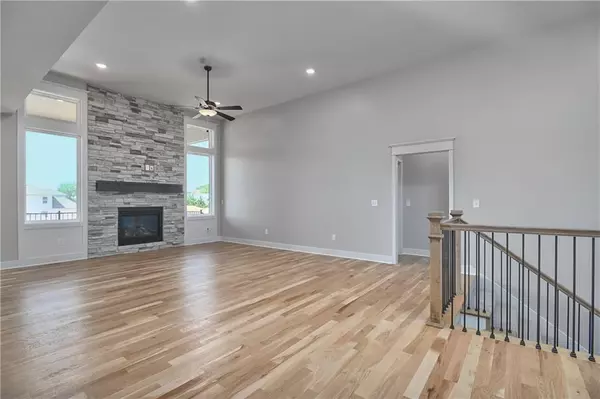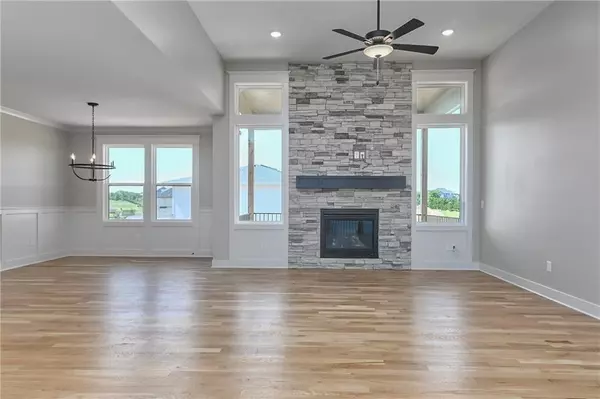$664,950
$664,950
For more information regarding the value of a property, please contact us for a free consultation.
5828 McCormick DR Shawnee, KS 66226
4 Beds
4 Baths
3,302 SqFt
Key Details
Sold Price $664,950
Property Type Single Family Home
Sub Type Single Family Residence
Listing Status Sold
Purchase Type For Sale
Square Footage 3,302 sqft
Price per Sqft $201
Subdivision Canyon Lakes
MLS Listing ID 2502894
Sold Date 10/09/24
Style Traditional
Bedrooms 4
Full Baths 4
HOA Fees $54/ann
Originating Board hmls
Year Built 2024
Annual Tax Amount $7,067
Lot Size 0.262 Acres
Acres 0.26189163
Property Description
Home with suspended slab, Huge bonus and additional space! Welcome to this stunning reverse 1.5 story home. The Rose built by Stone Creek Custom Homes feature modern amenities and spacious living areas. Featuring a large master suite and expansive master bath on the main level, alongside a well-appointed kitchen with granite counters and a huge walk-in pantry, this residence offers comfort and style. The fully finished basement includes a large bar area, perfect for entertaining or relaxing with loved ones. Outside, a large covered patio beckons you to enjoy outdoor living in style, whether you're hosting summer barbecues or simply enjoying your morning coffee in a tranquil setting. Basement bedrooms have private full bathrooms plus a half bath for guest and company. Sits on a quiet cul-de-sac. Home is completed!
Location
State KS
County Johnson
Rooms
Other Rooms Main Floor Master, Office
Basement Basement BR, Finished, Walk Out
Interior
Interior Features Ceiling Fan(s), Custom Cabinets, Kitchen Island, Pantry, Walk-In Closet(s), Wet Bar
Heating Forced Air
Cooling Electric
Flooring Carpet, Wood
Fireplaces Number 1
Fireplaces Type Family Room, Gas
Fireplace Y
Appliance Dishwasher, Disposal, Microwave, Gas Range, Stainless Steel Appliance(s)
Laundry Main Level
Exterior
Parking Features true
Garage Spaces 3.0
Amenities Available Pool, Trail(s)
Roof Type Composition
Building
Lot Description Sprinkler-In Ground
Entry Level Reverse 1.5 Story
Sewer City/Public
Water Public
Structure Type Frame,Lap Siding
Schools
Elementary Schools Belmont
Middle Schools Mill Creek
High Schools De Soto
School District De Soto
Others
HOA Fee Include Curbside Recycle,Partial Amenities,Trash
Ownership Private
Acceptable Financing Cash, Conventional, FHA, VA Loan
Listing Terms Cash, Conventional, FHA, VA Loan
Read Less
Want to know what your home might be worth? Contact us for a FREE valuation!

Our team is ready to help you sell your home for the highest possible price ASAP







