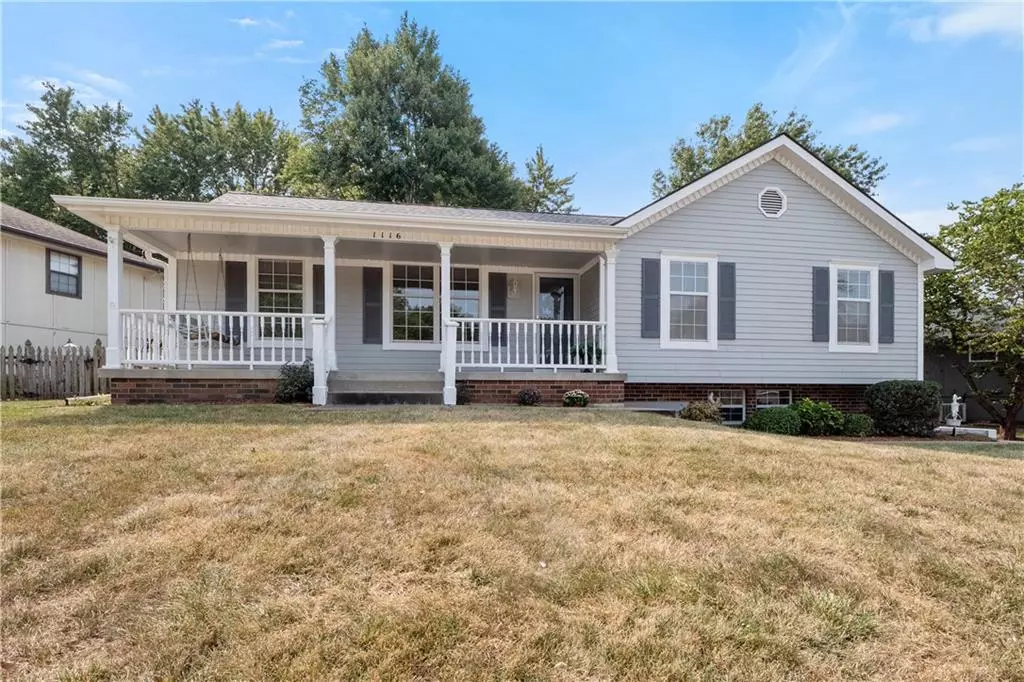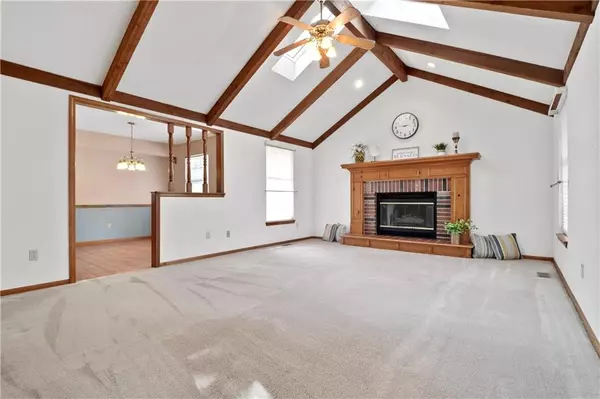$298,000
$298,000
For more information regarding the value of a property, please contact us for a free consultation.
1116 SW Trail Ridge DR Blue Springs, MO 64015
3 Beds
3 Baths
2,020 SqFt
Key Details
Sold Price $298,000
Property Type Single Family Home
Sub Type Single Family Residence
Listing Status Sold
Purchase Type For Sale
Square Footage 2,020 sqft
Price per Sqft $147
Subdivision Southgate Hills
MLS Listing ID 2508111
Sold Date 10/15/24
Style Traditional
Bedrooms 3
Full Baths 2
Half Baths 1
Originating Board hmls
Year Built 1990
Annual Tax Amount $3,583
Lot Size 9,583 Sqft
Acres 0.22
Lot Dimensions 9393 sq ft
Property Description
Wonderful home in a great neighborhood with top-rated schools! This one-owner home has much to offer starting with the huge covered front porch! Step inside and you'll appreciate this floor plan offering a formal dining that could be an office or play area. The spacious great room features high vaulted ceiling with wood beams and skylights to bring in more natural light! Enjoy the fireplace with gas starter this winter! The kitchen has granite transformation countertops and newer fridge that stays. Laundry room is next to kitchen and offers a pantry and other nice storage built-ins plus washer/dryer stays. The primary bedroom has walk-in closet and bath with shower. Two more bedrooms and full bath on main level. Finished basement offers large family/rec room with half bath and you still have adequate storage space with built-in shelving! The side entry garage with daylight windows has built-in cabinets for workshop space and newer garage doors with openers. The driveway is extra long for lots of parking! Step out back into the fenced yard and enjoy all the shade! A place to store outdoor supplies is built into the back of home. The roof is only 2.5 yrs old! HVAC is 9 yrs. Home and carpets have been professionally cleaned and ready for new owners! So bring your ideas to transform this place into your style and you'll be happy to call this home!!!
Location
State MO
County Jackson
Rooms
Other Rooms Breakfast Room, Family Room, Great Room, Main Floor BR, Main Floor Master
Basement Finished, Inside Entrance
Interior
Interior Features Ceiling Fan(s), Pantry, Prt Window Cover, Skylight(s), Stained Cabinets, Vaulted Ceiling, Walk-In Closet(s)
Heating Forced Air
Cooling Electric
Flooring Carpet, Laminate, Vinyl
Fireplaces Number 1
Fireplaces Type Gas Starter, Great Room
Fireplace Y
Appliance Dishwasher, Disposal, Dryer, Humidifier, Microwave, Refrigerator, Built-In Electric Oven, Washer
Laundry Laundry Room, Main Level
Exterior
Parking Features true
Garage Spaces 2.0
Fence Wood
Roof Type Composition
Building
Lot Description City Limits, Treed
Entry Level Raised Ranch
Sewer City/Public
Water Public
Structure Type Brick & Frame,Wood Siding
Schools
Elementary Schools Cordill-Mason
Middle Schools Moreland Ridge
High Schools Blue Springs South
School District Blue Springs
Others
Ownership Private
Acceptable Financing Cash, Conventional, FHA, VA Loan
Listing Terms Cash, Conventional, FHA, VA Loan
Read Less
Want to know what your home might be worth? Contact us for a FREE valuation!

Our team is ready to help you sell your home for the highest possible price ASAP







